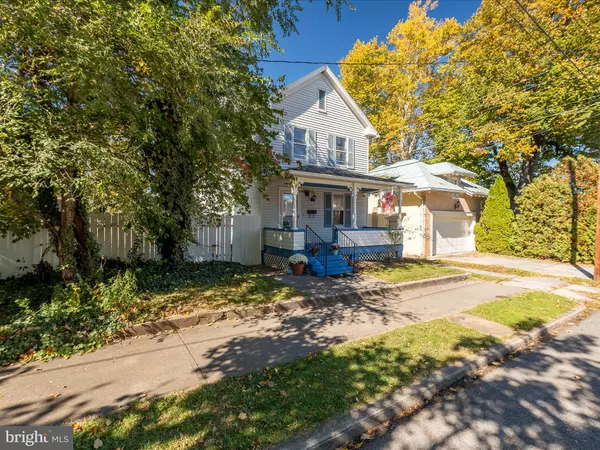For more information regarding the value of a property, please contact us for a free consultation.
225 S. ILLINOIS AVE Martinsburg, WV 25401
Want to know what your home might be worth? Contact us for a FREE valuation!

Our team is ready to help you sell your home for the highest possible price ASAP
Key Details
Sold Price $230,000
Property Type Single Family Home
Sub Type Detached
Listing Status Sold
Purchase Type For Sale
Square Footage 1,675 sqft
Price per Sqft $137
Subdivision None Available
MLS Listing ID WVBE2023744
Sold Date 12/22/23
Style Colonial
Bedrooms 3
Full Baths 1
Half Baths 1
HOA Y/N N
Abv Grd Liv Area 1,675
Originating Board BRIGHT
Year Built 1928
Annual Tax Amount $1,428
Tax Year 2022
Lot Size 5,227 Sqft
Acres 0.12
Property Description
Reduced price! Sellers offering $2500.00 towards purchasers closing. Charming, well maintained colonial style home in downtown Martinsburg. One block off king street gives convenience to schools, park, I-81 or marc train access. Original hardwood floors throughout the home set this house with character. 3 large bedrooms upstairs with 1 full bath. 1/2 bath on main level is nice and open. Kitchen is nice size and plenty of space for table space or use adjoining room for more a formal dining room. Main level laundry is off kitchen that leads to deck/ private side yard and sidewalk to shed and oversized detached garage. Alley access beside of home leads to garage. This yard rear and side gives a lot of outdoor space for gatherings, pets & possible play areas. Schedule your visit today!
Location
State WV
County Berkeley
Zoning RESD
Rooms
Other Rooms Living Room, Dining Room, Primary Bedroom, Bedroom 2, Bedroom 3, Kitchen
Basement Outside Entrance, Partially Finished
Interior
Interior Features Dining Area, Floor Plan - Traditional, Kitchen - Table Space, Wood Floors
Hot Water Electric
Heating Forced Air
Cooling Central A/C
Flooring Hardwood
Equipment Dryer, Microwave, Oven/Range - Electric, Refrigerator, Washer
Furnishings No
Fireplace N
Appliance Dryer, Microwave, Oven/Range - Electric, Refrigerator, Washer
Heat Source Natural Gas
Laundry Main Floor
Exterior
Exterior Feature Deck(s), Porch(es)
Garage Garage - Rear Entry, Additional Storage Area, Oversized
Garage Spaces 2.0
Fence Fully, Privacy, Chain Link
Waterfront N
Water Access N
Street Surface Alley,Black Top,Gravel
Accessibility Other
Porch Deck(s), Porch(es)
Road Frontage City/County
Total Parking Spaces 2
Garage Y
Building
Lot Description Landscaping, SideYard(s), Corner
Story 2
Foundation Permanent
Sewer Public Sewer
Water Public
Architectural Style Colonial
Level or Stories 2
Additional Building Above Grade
New Construction N
Schools
School District Berkeley County Schools
Others
Senior Community No
Ownership Fee Simple
SqFt Source Estimated
Special Listing Condition Standard
Read Less

Bought with DEBRA L CROSLEY • Keller Williams Realty
GET MORE INFORMATION




