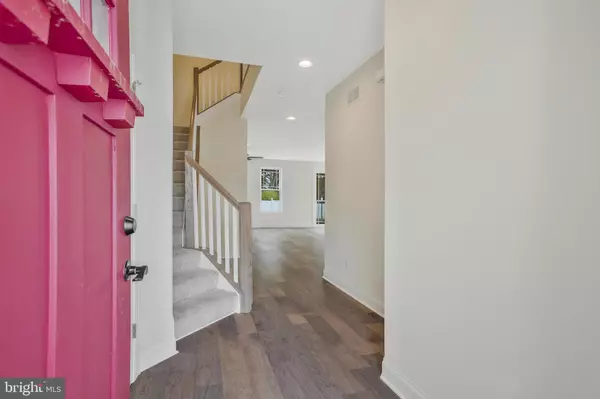For more information regarding the value of a property, please contact us for a free consultation.
6343 LOUDON AVE Elkridge, MD 21075
Want to know what your home might be worth? Contact us for a FREE valuation!

Our team is ready to help you sell your home for the highest possible price ASAP
Key Details
Sold Price $570,000
Property Type Single Family Home
Sub Type Twin/Semi-Detached
Listing Status Sold
Purchase Type For Sale
Square Footage 2,999 sqft
Price per Sqft $190
Subdivision Harwood Park
MLS Listing ID MDHW2034896
Sold Date 12/22/23
Style Colonial
Bedrooms 5
Full Baths 3
Half Baths 1
HOA Y/N N
Abv Grd Liv Area 2,264
Originating Board BRIGHT
Year Built 2023
Annual Tax Amount $7,027
Tax Year 2022
Lot Size 5,021 Sqft
Acres 0.12
Property Description
Brand new construction duplex home in Elkridge, at 180 per sq ft the lowest cost per square foot for new construction in the entire Elkridge area, close to commuter routes I-95, I-295, I-97, I-695, MD Rt 100 and MARC station. One of the standout features of this location is its affiliation with Howard County's renowned blue ribbon school system, ensuring exceptional education for your family. There is a spanking brand new high school that just opened its doors. Home has a total of 5 bedrooms and 3.5 baths, presenting an excellent canvas to transform it into your ideal living space. Fully finished basement with 9 feet ceilings, laminated wood flooring, and walk out access to spacious fenced backyard with a bedroom and full bath. The main level has all hardwood floors with upgraded quartz countertops, stainless steel appliances, including a large living and dining area. There is also a separate room that could be an office. The upper level has a master bedroom with attached master bath and walk in closet. There are 3 more bedrooms and a full bath on the upper level, with a separate laundry room. Attached is a two car garage, with driveway parking for two more cars. Home has a total of 3,120 sq ft of living space, not including the attached two car garage which is 466 sq ft. The home is within walking distance of Harwood Park. The surrounding community amenities, including parks, recreational facilities, and trails, further enhance the appeal of this property. This residence is a unique opportunity to create a home that embodies your vision and aspirations. No HOA!
Location
State MD
County Howard
Zoning R12
Rooms
Basement Other
Interior
Interior Features Attic, Carpet, Combination Kitchen/Living, Floor Plan - Open, Kitchen - Island, Primary Bath(s), Recessed Lighting, Sprinkler System, Upgraded Countertops, Walk-in Closet(s), Wood Floors
Hot Water Natural Gas
Heating Forced Air
Cooling Central A/C
Fireplaces Number 1
Equipment Microwave, Oven/Range - Gas, Refrigerator, Stainless Steel Appliances, Washer/Dryer Hookups Only, Water Heater - High-Efficiency, Disposal
Fireplace Y
Appliance Microwave, Oven/Range - Gas, Refrigerator, Stainless Steel Appliances, Washer/Dryer Hookups Only, Water Heater - High-Efficiency, Disposal
Heat Source Natural Gas
Exterior
Garage Garage - Front Entry, Garage Door Opener
Garage Spaces 4.0
Water Access N
Roof Type Architectural Shingle
Accessibility 2+ Access Exits
Attached Garage 2
Total Parking Spaces 4
Garage Y
Building
Story 3
Foundation Permanent
Sewer Public Sewer
Water Public
Architectural Style Colonial
Level or Stories 3
Additional Building Above Grade, Below Grade
New Construction Y
Schools
School District Howard County Public School System
Others
Senior Community No
Tax ID 1401601963
Ownership Fee Simple
SqFt Source Assessor
Special Listing Condition Standard
Read Less

Bought with Chukwudi Nweke • Sold 100 Real Estate, Inc.
GET MORE INFORMATION




