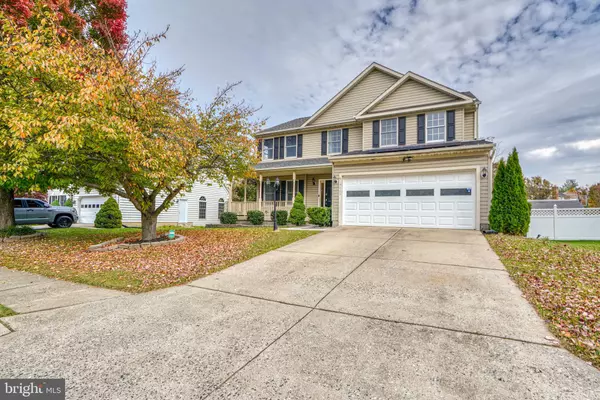For more information regarding the value of a property, please contact us for a free consultation.
4105 FARMSIDE DR Nottingham, MD 21236
Want to know what your home might be worth? Contact us for a FREE valuation!

Our team is ready to help you sell your home for the highest possible price ASAP
Key Details
Sold Price $580,000
Property Type Single Family Home
Sub Type Detached
Listing Status Sold
Purchase Type For Sale
Square Footage 3,634 sqft
Price per Sqft $159
Subdivision Cedarside Farm
MLS Listing ID MDBC2082290
Sold Date 12/15/23
Style Colonial
Bedrooms 6
Full Baths 3
Half Baths 2
HOA Fees $25/mo
HOA Y/N Y
Abv Grd Liv Area 2,734
Originating Board BRIGHT
Year Built 1994
Annual Tax Amount $7,035
Tax Year 2022
Lot Size 7,277 Sqft
Acres 0.17
Property Description
WELCOME TO 4105 FARMSIDE DRIVE! This stunning colonial is a true masterpiece, offering luxurious amenities and many modern upgrades! With 5 bedrooms (potential 6) & 3 full bath/ 2 half bath this home boasts the perfect blend of comfort and sophistication! As you enter through the front door, you're immediately struck by the grandeur of the foyer, where an elegant staircase and gleaming hardwood flooring welcomes you. The generous floor plan seamlessly connects the living spaces, making it ideal for both everyday living and entertaining. The living room is bathed in natural light, thanks to large windows that offer picturesque views and is the perfect place to host. The dining area also provides a lovely space to enjoy meals. The updated kitchen features stainless steel appliances, custom cabinetry, granite countertops, and granite breakfast bar. Whether you're a professional chef or just enjoy cooking, this kitchen is a dream come true! The family room off of kitchen is generously sized, featuring high ceilings that add a sense of splendor and a gas fireplace to keep you warm and cozy on those cool nights. You can also access the backyard from here, where your own personal oasis awaits! You can enjoy refreshing swims during hot summer days or take it easy in the hot tub, and the heated pool area is perfect for hosting poolside barbecues in the summertime. The sparkling pool also features a variable speed pump that was installed this year, ensuring efficient and cost-effective operation, while also being environmentally friendly. The basement has been completely updated this year, transforming it into a versatile space. Home comes with leased solar panels for some great savings! Whether you desire a home theater, a game room, or a cozy retreat, the possibilities are endless. Upstairs, the bedrooms are spacious and well-appointed, providing a relaxing sanctuary at the end of the day. Dramatic overlooking of stairway! New upper level HVAC system this year! For those who appreciate convenience, this home is equipped with an elevator, providing easy access to and from basement to the 2 car attached garage. No more lugging heavy items up the basement stairs.(handicapped accessible) This home is a perfect combination of luxury and functionality, providing a comfortable and stylish living environment. Convenient located in the heart of Perry Hall near shopping, schools, restaurants and major highways. Don't miss the opportunity to make this dream home your own!
Location
State MD
County Baltimore
Zoning RESIDENTIAL
Rooms
Other Rooms Living Room, Dining Room, Primary Bedroom, Bedroom 2, Bedroom 3, Bedroom 4, Bedroom 5, Kitchen, Family Room, Den, Foyer, Study, Recreation Room, Bedroom 6, Primary Bathroom, Full Bath, Half Bath
Basement Full, Fully Finished, Daylight, Partial, Connecting Stairway, Improved, Outside Entrance, Windows, Heated, Rear Entrance, Other
Interior
Interior Features Attic, Carpet, Ceiling Fan(s), Combination Kitchen/Living, Crown Moldings, Dining Area, Family Room Off Kitchen, Kitchen - Eat-In, Kitchen - Gourmet, Kitchen - Table Space, Pantry, Primary Bath(s), Recessed Lighting, Bathroom - Soaking Tub, Bathroom - Stall Shower, Upgraded Countertops, Walk-in Closet(s), Wood Floors, Combination Dining/Living, Chair Railings, Floor Plan - Open, Formal/Separate Dining Room, WhirlPool/HotTub, Other, Breakfast Area, Elevator
Hot Water Natural Gas
Heating Forced Air
Cooling Central A/C, Ceiling Fan(s)
Flooring Ceramic Tile, Carpet, Hardwood
Fireplaces Number 2
Fireplaces Type Wood
Equipment Built-In Microwave, Dishwasher, Stove, Stainless Steel Appliances, Refrigerator
Fireplace Y
Appliance Built-In Microwave, Dishwasher, Stove, Stainless Steel Appliances, Refrigerator
Heat Source Natural Gas
Laundry Main Floor, Hookup, Basement
Exterior
Exterior Feature Patio(s), Porch(es), Deck(s)
Garage Garage - Front Entry, Garage Door Opener, Inside Access, Other
Garage Spaces 2.0
Fence Rear
Pool In Ground, Heated, Concrete
Amenities Available Common Grounds
Water Access N
Accessibility Other, Elevator
Porch Patio(s), Porch(es), Deck(s)
Attached Garage 2
Total Parking Spaces 2
Garage Y
Building
Story 3
Foundation Permanent
Sewer Public Sewer
Water Public
Architectural Style Colonial
Level or Stories 3
Additional Building Above Grade, Below Grade
Structure Type 2 Story Ceilings,Cathedral Ceilings,High
New Construction N
Schools
School District Baltimore County Public Schools
Others
HOA Fee Include Common Area Maintenance
Senior Community No
Tax ID 04112100009047
Ownership Fee Simple
SqFt Source Assessor
Acceptable Financing Cash, Conventional, FHA, VA
Listing Terms Cash, Conventional, FHA, VA
Financing Cash,Conventional,FHA,VA
Special Listing Condition Standard
Read Less

Bought with Milena Pomocka • Long & Foster Real Estate, Inc.
GET MORE INFORMATION




