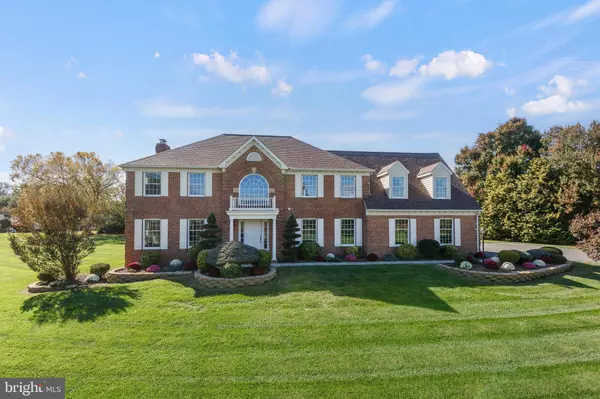For more information regarding the value of a property, please contact us for a free consultation.
1302 MAZELAND DR Bel Air, MD 21015
Want to know what your home might be worth? Contact us for a FREE valuation!

Our team is ready to help you sell your home for the highest possible price ASAP
Key Details
Sold Price $865,000
Property Type Single Family Home
Sub Type Detached
Listing Status Sold
Purchase Type For Sale
Square Footage 4,532 sqft
Price per Sqft $190
Subdivision Todd Lakes
MLS Listing ID MDHR2026582
Sold Date 12/15/23
Style Colonial
Bedrooms 4
Full Baths 2
Half Baths 1
HOA Fees $32/ann
HOA Y/N Y
Abv Grd Liv Area 3,700
Originating Board BRIGHT
Year Built 1994
Annual Tax Amount $5,853
Tax Year 2022
Lot Size 1.380 Acres
Acres 1.38
Property Description
Discover your dream home in this stately, all-brick colonial in the distinguished Bel Air neighborhood of Todd Lakes. This truly special property includes approximately 4,500 square feet of beautifully maintained and updated finished living space with views of the gorgeous setting through each of the many windows. Enter the elegant, two-story foyer where the large palladium window offers a picturesque view of the sweeping, lush green area across the street and a Williamsburg chandelier lights the staircase. The rest of the first floor is perfect for entertaining with spacious formal living room and dining room, which flow into the heart of the home: a large, gourmet eat-in kitchen with granite countertops, mother of pearl backsplash, stainless steel appliances, newly finished hardwood floors, and French doors leading to the screened patio that overlooks the back yard. This gorgeous kitchen is open to a truly special family room with wood-burning fireplace and custom built-ins with ample storage. A separate laundry room with more custom built-ins leads to the large side-entry garage that has room for two cars and then some! The upper level of this exceptional home features an expansive owner’s suite with a spacious bedroom; walk-in California closet; bathroom including a new soaking tub, a separate shower, and double vanities; and, perhaps most special of all, a large bonus area perfect for a home office, gym, media room, or anything else you can think up. Down the hall from the owner’s suite are three more large bedrooms, all with custom closets and another full bath with substantial vanity. Most of the large basement is beautifully finished with chair rail molding and recessed lighting, including a separate bedroom/office that has built-in shelving. There are two sizeable unfinished storage/utility areas. **New roof in 2023. Newly finished hardwood floors in kitchen and dining room. New carpet on upper level. Two-zone HVAC. AprilAire whole-house dehumidifier. A stone’s throw from Maryland Golf and Country Club and only minutes from I95. Do not miss this absolute gem! An elegant oasis that manages to be both stately and cozy. Could this be your forever home?
Location
State MD
County Harford
Zoning RR
Rooms
Other Rooms Living Room, Dining Room, Primary Bedroom, Sitting Room, Bedroom 2, Bedroom 3, Bedroom 4, Kitchen, Family Room, Foyer, Breakfast Room, Laundry, Other, Office, Utility Room, Bathroom 2, Primary Bathroom, Screened Porch
Basement Connecting Stairway, Daylight, Partial, Full, Improved, Outside Entrance, Partially Finished, Rear Entrance, Shelving, Sump Pump, Walkout Stairs, Windows, Other
Interior
Interior Features Attic, Built-Ins, Carpet, Ceiling Fan(s), Crown Moldings, Family Room Off Kitchen, Floor Plan - Open, Formal/Separate Dining Room, Kitchen - Eat-In, Kitchen - Gourmet, Kitchen - Table Space, Pantry, Primary Bath(s), Bathroom - Soaking Tub, Recessed Lighting, Bathroom - Tub Shower, Upgraded Countertops, Walk-in Closet(s), Water Treat System, Window Treatments, Wood Floors, Other
Hot Water Oil
Heating Heat Pump(s)
Cooling Central A/C, Ceiling Fan(s), Dehumidifier, Programmable Thermostat, Zoned
Flooring Hardwood, Ceramic Tile, Carpet, Other
Fireplaces Number 1
Fireplaces Type Brick, Mantel(s), Screen, Wood
Equipment Built-In Microwave, Dishwasher, Dryer - Front Loading, Energy Efficient Appliances, Icemaker, Oven - Self Cleaning, Oven - Wall, Oven/Range - Electric, Refrigerator, Stainless Steel Appliances, Washer - Front Loading, Water Conditioner - Owned, Water Heater
Furnishings No
Fireplace Y
Window Features Double Pane,Palladian
Appliance Built-In Microwave, Dishwasher, Dryer - Front Loading, Energy Efficient Appliances, Icemaker, Oven - Self Cleaning, Oven - Wall, Oven/Range - Electric, Refrigerator, Stainless Steel Appliances, Washer - Front Loading, Water Conditioner - Owned, Water Heater
Heat Source Oil, Electric
Laundry Main Floor
Exterior
Exterior Feature Patio(s), Screened, Porch(es)
Garage Additional Storage Area, Built In, Garage - Side Entry, Garage Door Opener, Inside Access, Oversized, Other
Garage Spaces 7.0
Utilities Available Cable TV, Under Ground
Amenities Available Common Grounds, Other
Waterfront N
Water Access N
View Garden/Lawn, Panoramic
Roof Type Architectural Shingle
Street Surface Access - On Grade,Paved
Accessibility 36\"+ wide Halls, >84\" Garage Door, Doors - Swing In, Other
Porch Patio(s), Screened, Porch(es)
Road Frontage City/County
Attached Garage 2
Total Parking Spaces 7
Garage Y
Building
Lot Description Landscaping, Level, Rear Yard, Other
Story 3
Foundation Block
Sewer Private Septic Tank
Water Well
Architectural Style Colonial
Level or Stories 3
Additional Building Above Grade, Below Grade
Structure Type 9'+ Ceilings,Dry Wall,High
New Construction N
Schools
Elementary Schools Homestead/Wakefield
Middle Schools Patterson Mill
High Schools Patterson Mill
School District Harford County Public Schools
Others
HOA Fee Include Common Area Maintenance,Other
Senior Community No
Tax ID 1301188593
Ownership Fee Simple
SqFt Source Assessor
Acceptable Financing Cash, Conventional, FHA
Listing Terms Cash, Conventional, FHA
Financing Cash,Conventional,FHA
Special Listing Condition Standard
Read Less

Bought with Eric J Figurelle • Cummings & Co. Realtors
GET MORE INFORMATION




