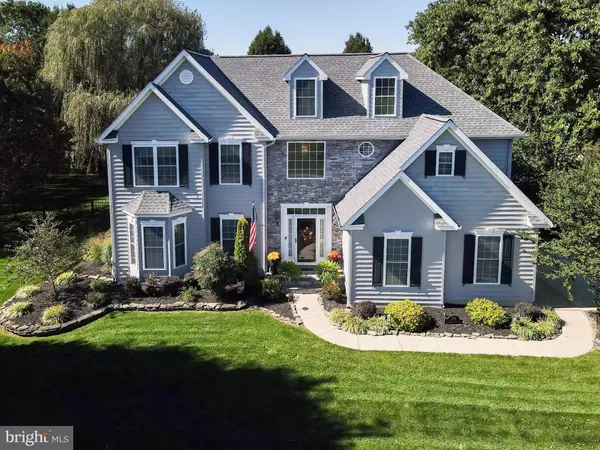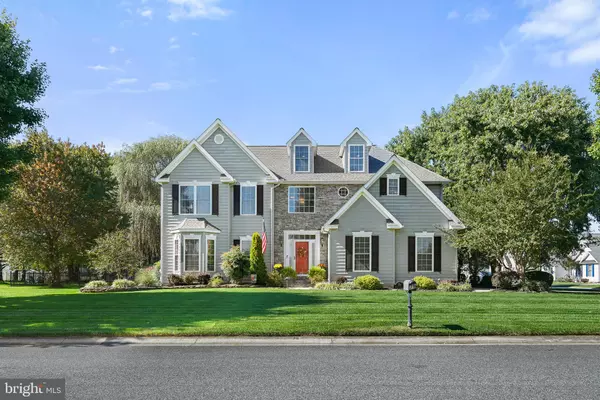For more information regarding the value of a property, please contact us for a free consultation.
79 ORCHARD GROVE CT Camden Wyoming, DE 19934
Want to know what your home might be worth? Contact us for a FREE valuation!

Our team is ready to help you sell your home for the highest possible price ASAP
Key Details
Sold Price $550,000
Property Type Single Family Home
Sub Type Detached
Listing Status Sold
Purchase Type For Sale
Square Footage 2,780 sqft
Price per Sqft $197
Subdivision The Orchards
MLS Listing ID DEKT2023174
Sold Date 12/11/23
Style Traditional,Colonial
Bedrooms 4
Full Baths 2
Half Baths 1
HOA Fees $16/ann
HOA Y/N Y
Abv Grd Liv Area 2,780
Originating Board BRIGHT
Year Built 2002
Annual Tax Amount $1,623
Tax Year 2022
Lot Size 0.466 Acres
Acres 0.47
Lot Dimensions 133.01 x 150.00
Property Description
Welcome to 79 Orchard Grove Court, in the neighborhood of The Orchards! This two story, center hall, colonial boasts so many features, you do not want to miss this home! Enter the front door into the two story, center hall. To the left is the formal living room with a gas fireplace. The dining room is connected to the living room and includes crown molding. Let's talk about the kitchen, hardwood floors, gas range, stainless steel appliances, a center island, plenty of cabinets for storage, granite countertops, room for a kitchen table and chairs and a slider to the stone patio! This is a great summertime entertaining space. Located in the hallway off the kitchen is door to the garage, for easy transport of groceries. There is also a powder room and the laundry room in this hallway. Next to the kitchen is the generously sized family room, with its own gas fireplace for cool winter days and a ceiling fan for the summer months. Up the stairs you come to the primary bedroom. Not only does this room have an abundance of light with its many windows, it is a large room, made larger by the vaulted ceiling. The primary bathroom includes a soaking tub, double vanities, a shower and an abundant walk in closet. Additionally, there are three more bedrooms on the second floor and a hall bath. On the third floor is a bonus room. This room is entered by a glass door with carpeted steps. The room would make a great 5th bedroom with the addition of a closet. It could also be used as a home office, a play room, a game, craft room, or a place for teens to gather for sleepovers and TV watching. The yard is beautifully landscaped and professionally maintained. The back yard boasts a double door shed for garden tools, lawn tractor and play toys. This lovely yard is enclosed by a black aluminum fence. The stone patio with a stack stoned wall make this patio cozy and it has a place for a grill. The seller will include the patio furniture in the sale, if you would like. Conveniently located nearby Route 13 and Route 1, just south of Dover, it is an easy commute to all points north or south! Shopping and restaurants nearby. Make your appointment today!
Location
State DE
County Kent
Area Caesar Rodney (30803)
Zoning AC
Rooms
Other Rooms Living Room, Dining Room, Primary Bedroom, Bedroom 2, Bedroom 3, Bedroom 4, Kitchen, Family Room, Basement, Foyer, Laundry, Bathroom 2, Bonus Room, Primary Bathroom, Half Bath
Basement Poured Concrete
Interior
Interior Features Carpet, Ceiling Fan(s), Combination Dining/Living, Family Room Off Kitchen, Floor Plan - Traditional, Formal/Separate Dining Room, Kitchen - Eat-In, Kitchen - Gourmet, Kitchen - Table Space, Pantry, Primary Bath(s), Soaking Tub, Wood Floors
Hot Water Natural Gas
Heating Forced Air
Cooling Central A/C
Flooring Carpet, Hardwood, Tile/Brick
Fireplaces Number 2
Fireplaces Type Gas/Propane
Equipment Dishwasher, Dryer - Electric, Refrigerator, Stainless Steel Appliances, Washer, Built-In Microwave, Extra Refrigerator/Freezer, Icemaker, Oven - Double, Oven/Range - Gas, Water Heater
Fireplace Y
Appliance Dishwasher, Dryer - Electric, Refrigerator, Stainless Steel Appliances, Washer, Built-In Microwave, Extra Refrigerator/Freezer, Icemaker, Oven - Double, Oven/Range - Gas, Water Heater
Heat Source Natural Gas
Laundry Main Floor
Exterior
Exterior Feature Patio(s)
Garage Garage - Side Entry, Garage Door Opener, Inside Access, Oversized
Garage Spaces 4.0
Fence Decorative, Rear, Aluminum
Waterfront N
Water Access N
View Street, Trees/Woods, Other
Roof Type Shingle
Accessibility None
Porch Patio(s)
Attached Garage 2
Total Parking Spaces 4
Garage Y
Building
Lot Description Corner, Landscaping, Adjoins - Open Space
Story 3
Foundation Concrete Perimeter
Sewer Public Sewer
Water Public
Architectural Style Traditional, Colonial
Level or Stories 3
Additional Building Above Grade, Below Grade
Structure Type 9'+ Ceilings,Dry Wall
New Construction N
Schools
Elementary Schools Star Hill
High Schools Caesar Rodney
School District Caesar Rodney
Others
Senior Community No
Tax ID NM-00-10401-03-2500-000
Ownership Fee Simple
SqFt Source Assessor
Security Features Smoke Detector
Horse Property N
Special Listing Condition Standard
Read Less

Bought with Julie Allport • BHHS Fox & Roach-Concord
GET MORE INFORMATION




