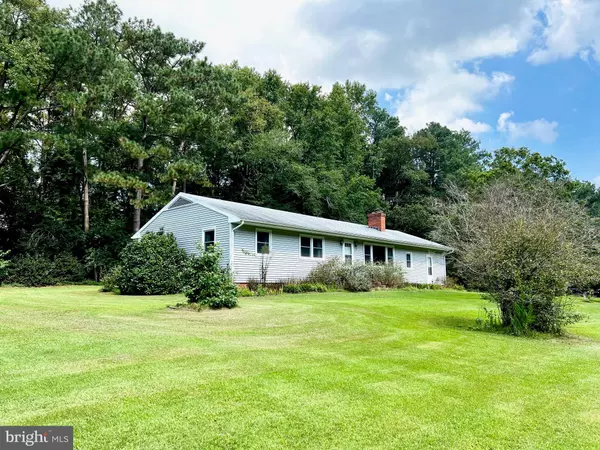For more information regarding the value of a property, please contact us for a free consultation.
34702 MOUNT HERMON RD Pittsville, MD 21850
Want to know what your home might be worth? Contact us for a FREE valuation!

Our team is ready to help you sell your home for the highest possible price ASAP
Key Details
Sold Price $335,000
Property Type Single Family Home
Sub Type Detached
Listing Status Sold
Purchase Type For Sale
Square Footage 1,742 sqft
Price per Sqft $192
Subdivision None Available
MLS Listing ID MDWC2010818
Sold Date 11/09/23
Style Ranch/Rambler
Bedrooms 3
Full Baths 1
Half Baths 1
HOA Y/N N
Abv Grd Liv Area 1,742
Originating Board BRIGHT
Year Built 1964
Annual Tax Amount $1,425
Tax Year 2022
Lot Size 5.310 Acres
Acres 5.31
Lot Dimensions 0.00 x 0.00
Property Description
Unleash the potential of this traditional ranch style home with beautiful sloping yard in my hometown of Powellville, Maryland!! Nestled on just over 5 acres the home’s exterior was rejuvenated approximately 2 years ago, with new siding, doors, and windows, enhancing both aesthetics and energy efficiency. Whole-house central AC was introduced during this update, ensuring your year-round comfort. Simultaneously, a new water softener and pump were installed, and the electrical panel received an upgrade approx. 10 years ago, addressing many of the home’s major systems. This property is your blank canvas, waiting for your personal touch. Live in the home as you transform it into your dream space, with the peace of mind that many crucial updates have already been taken care of. Stepping into this timeless traditional floor plan home, where ample living spaces await you, you’ll find that the attached garage has been thoughtfully converted into a spacious family room, adorned with beautiful custom knotty pine walls and a conveniently located half bath. The heart of the home is the formal living room, featuring a lovely bay window that fills the space with natural light. Original hardwood floors and a brick surround with a woodstove insert create a cozy and inviting atmosphere, offering warmth and comfort on cooler days. This unit can also efficiently heat the entire house as a backup heat source if ever needed. Entertain and prepare delicious meals in the spacious eat-in kitchen, boasting custom-built pine cabinets, a cooktop, wall oven, dishwasher, and a double-door fridge. With plenty of cabinet and counter space, it's a chef's dream and an ideal spot for family gatherings. Throughout much of the home, you'll find beautiful wood floors, adding character and charm. The convenience continues with a dedicated laundry/mudroom space by the back door, complete with a washer and dryer. The home’s full bath showcases retro blue tile in great condition, adding a touch of nostalgia to the home. All the bedrooms feature the same original wood floors and spacious closets, providing comfort and functionality. Outside, you'll discover a detached two-car garage, a 24 x 48' pole building & a screened porch—a delightful spot for hosting summer crab feasts and enjoying the peace & quiet of country living. Additionally, the property offers the potential for a circular driveway, with stormwater tile already added to the front left of the lot, making this home a well-rounded gem. Use your imagination to make this home YOUR dream home!!
Location
State MD
County Wicomico
Area Wicomico Southeast (23-04)
Zoning R
Rooms
Main Level Bedrooms 3
Interior
Interior Features Ceiling Fan(s), Combination Kitchen/Dining, Entry Level Bedroom, Floor Plan - Traditional, Kitchen - Eat-In, Stove - Wood, Wainscotting, Wood Floors, Attic
Hot Water Oil
Heating Baseboard - Hot Water, Wood Burn Stove, Wall Unit
Cooling Central A/C, Ceiling Fan(s)
Flooring Hardwood, Vinyl, Tile/Brick
Equipment Cooktop, Dishwasher, Dryer, Oven - Wall, Refrigerator, Washer, Water Conditioner - Owned
Furnishings No
Fireplace N
Window Features Double Pane,Replacement
Appliance Cooktop, Dishwasher, Dryer, Oven - Wall, Refrigerator, Washer, Water Conditioner - Owned
Heat Source Oil, Propane - Leased
Exterior
Garage Garage - Front Entry
Garage Spaces 8.0
Utilities Available Cable TV, Propane
Waterfront N
Water Access N
Roof Type Shingle
Street Surface Paved
Accessibility 2+ Access Exits
Road Frontage City/County
Total Parking Spaces 8
Garage Y
Building
Lot Description Corner, Partly Wooded, Sloping
Story 1
Foundation Block
Sewer On Site Septic
Water Well
Architectural Style Ranch/Rambler
Level or Stories 1
Additional Building Above Grade, Below Grade
Structure Type Dry Wall,Paneled Walls,Wood Walls
New Construction N
Schools
Elementary Schools Willards
Middle Schools Pittsville Elementary & Middle
High Schools Parkside
School District Wicomico County Public Schools
Others
Senior Community No
Tax ID 2306000797
Ownership Fee Simple
SqFt Source Assessor
Acceptable Financing Cash, Conventional, FHA, USDA, VA
Listing Terms Cash, Conventional, FHA, USDA, VA
Financing Cash,Conventional,FHA,USDA,VA
Special Listing Condition Standard
Read Less

Bought with Jaime Cortes • Coldwell Banker Realty
GET MORE INFORMATION




