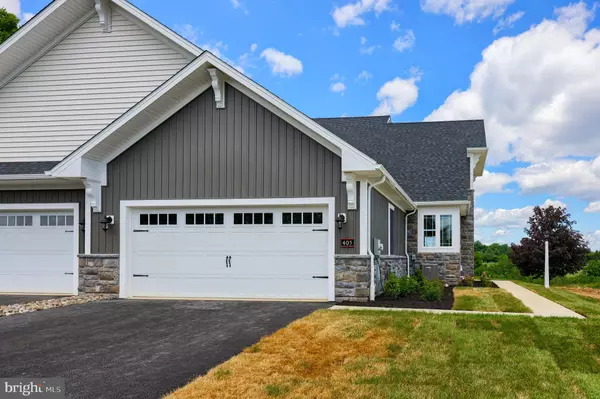For more information regarding the value of a property, please contact us for a free consultation.
405 MURRYCROSS WAY Millersville, PA 17551
Want to know what your home might be worth? Contact us for a FREE valuation!

Our team is ready to help you sell your home for the highest possible price ASAP
Key Details
Sold Price $644,900
Property Type Single Family Home
Sub Type Twin/Semi-Detached
Listing Status Sold
Purchase Type For Sale
Square Footage 2,267 sqft
Price per Sqft $284
Subdivision Crossgates
MLS Listing ID PALA2029310
Sold Date 10/31/23
Style Transitional
Bedrooms 3
Full Baths 2
Half Baths 1
HOA Fees $141/qua
HOA Y/N Y
Abv Grd Liv Area 2,267
Originating Board BRIGHT
Year Built 2022
Tax Year 2022
Lot Size 4,792 Sqft
Acres 0.11
Property Description
**New Price of $649,899 reflects a $30,000 builders incentive until 9.1.23.** Spectacular 2022 Parade home situated atop the 18th tee box and fairway with extraordinary views of the Crossgates Golf Course. This superb and open floor plan boasts a chefs kitchen with stainless steel appliances with gas cook top with downdraft hidden venting, microwave/oven wall combo, island seating for six, quartz countertops, tile backsplash. Formal dining room with coffered ceiling, great room with a raised hearth, stone gas fireplace. Tons of natural light shines through this home with tons of windows a view from each one of them. 1st floor ownerâs suite with walk-in closet, primary bathroom with ceramic tile flooring, walk-in shower, sliding barn door, comfort height double sink vanity. 2nd floor with 2 additional bedrooms and full bathroom. Enjoy the picturesque views from the rear covered patio perfect for relaxing and absorbing the magnificent countryside.
Location
State PA
County Lancaster
Area Millersville Boro (10544)
Zoning RESIDENTIAL
Rooms
Other Rooms Dining Room, Primary Bedroom, Bedroom 2, Bedroom 3, Kitchen, Great Room, Laundry, Primary Bathroom, Full Bath, Half Bath
Basement Full
Main Level Bedrooms 1
Interior
Hot Water Electric
Heating Forced Air
Cooling Central A/C
Fireplaces Number 1
Fireplaces Type Gas/Propane, Mantel(s)
Fireplace Y
Heat Source Natural Gas
Exterior
Garage Garage - Front Entry
Garage Spaces 2.0
Waterfront N
Water Access N
View Golf Course
Accessibility None
Attached Garage 2
Total Parking Spaces 2
Garage Y
Building
Story 1.5
Foundation Block
Sewer Public Sewer
Water Public
Architectural Style Transitional
Level or Stories 1.5
Additional Building Above Grade
New Construction Y
Schools
High Schools Penn Manor H.S.
School District Penn Manor
Others
Senior Community No
Tax ID NO TAX RECORD
Ownership Fee Simple
SqFt Source Estimated
Special Listing Condition Standard
Read Less

Bought with Ken Berkenstock • Lusk & Associates Sotheby's International Realty
GET MORE INFORMATION




