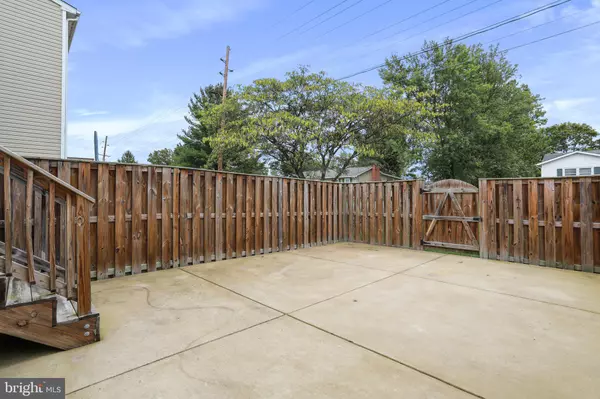For more information regarding the value of a property, please contact us for a free consultation.
77 NATURAL WAY Martinsburg, WV 25404
Want to know what your home might be worth? Contact us for a FREE valuation!

Our team is ready to help you sell your home for the highest possible price ASAP
Key Details
Sold Price $249,900
Property Type Townhouse
Sub Type Interior Row/Townhouse
Listing Status Sold
Purchase Type For Sale
Square Footage 1,815 sqft
Price per Sqft $137
Subdivision Manor Park
MLS Listing ID WVBE2022854
Sold Date 10/31/23
Style Colonial
Bedrooms 3
Full Baths 2
Half Baths 2
HOA Fees $35/mo
HOA Y/N Y
Abv Grd Liv Area 1,488
Originating Board BRIGHT
Year Built 2013
Annual Tax Amount $2,309
Tax Year 2022
Lot Size 1,799 Sqft
Acres 0.04
Property Description
JUST LIKE NEW...and available immediately. With over 1800 sq ft on 3 levels, this home SHINES! 3 bedrooms, 2 full and 2 half baths, freshly painted interior, new flooring, brand new appliances, lots of windows providing plenty of natural light throughout. The main level has large living room, powder room and open kitchen/dining room area with pantry. On the upper level there are 3 bedrooms and 2 full baths. The primary bedroom has a walk-in closet, and the primary bath has double vanities, soaking tub and separate stall shower. The lower level has a half bath and a large, finished room that can be used as a family/recreation room, craft room or could be additional bedroom space. You'll really like the 20x24 concrete patio and privacy fence which makes a perfect area for outdoor grilling and entertaining...and there's no maintenance. Another nice feature of this unit is that there is an unobstructed view from living room windows across to the mountains. There's so much to love about this home, and it won't last long.
Location
State WV
County Berkeley
Zoning 101
Rooms
Other Rooms Living Room, Dining Room, Primary Bedroom, Bedroom 2, Bedroom 3, Kitchen, Family Room, Foyer, Bathroom 2, Primary Bathroom, Half Bath
Basement Partially Finished, Outside Entrance, Heated, Garage Access
Interior
Interior Features Carpet, Ceiling Fan(s), Combination Kitchen/Dining, Floor Plan - Open, Kitchen - Eat-In, Kitchen - Island, Kitchen - Table Space, Pantry, Primary Bath(s), Recessed Lighting, Soaking Tub, Stall Shower, Tub Shower, Walk-in Closet(s)
Hot Water Electric
Heating Heat Pump(s)
Cooling Ceiling Fan(s), Central A/C, Heat Pump(s)
Flooring Carpet, Vinyl
Equipment Built-In Microwave, Dishwasher, Disposal, Energy Efficient Appliances, Exhaust Fan, Icemaker, Oven/Range - Electric, Refrigerator, Water Heater
Fireplace N
Window Features Double Pane,Insulated,Screens
Appliance Built-In Microwave, Dishwasher, Disposal, Energy Efficient Appliances, Exhaust Fan, Icemaker, Oven/Range - Electric, Refrigerator, Water Heater
Heat Source Electric
Laundry Basement, Hookup
Exterior
Exterior Feature Patio(s)
Garage Basement Garage, Inside Access
Garage Spaces 3.0
Fence Privacy, Rear
Utilities Available Cable TV Available
Waterfront N
Water Access N
Roof Type Architectural Shingle
Accessibility None
Porch Patio(s)
Attached Garage 1
Total Parking Spaces 3
Garage Y
Building
Story 3
Foundation Permanent, Slab
Sewer Public Sewer
Water Public
Architectural Style Colonial
Level or Stories 3
Additional Building Above Grade, Below Grade
Structure Type Dry Wall
New Construction N
Schools
School District Berkeley County Schools
Others
HOA Fee Include Common Area Maintenance,Management,Road Maintenance,Snow Removal
Senior Community No
Tax ID 08 10G032500000000
Ownership Fee Simple
SqFt Source Assessor
Acceptable Financing FHA, VA, Cash, Conventional
Listing Terms FHA, VA, Cash, Conventional
Financing FHA,VA,Cash,Conventional
Special Listing Condition Standard
Read Less

Bought with Matthew Christopher Gainey II • Burch Real Estate Group, LLC
GET MORE INFORMATION




