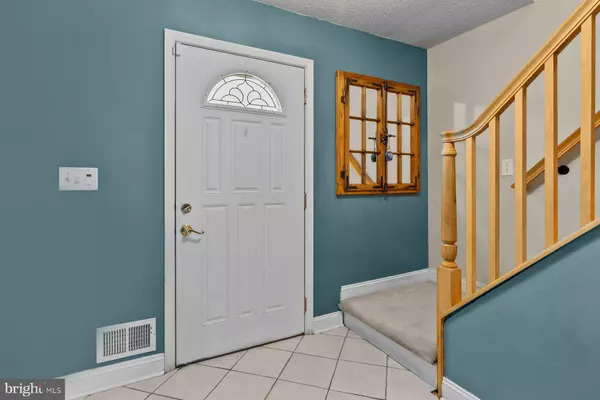For more information regarding the value of a property, please contact us for a free consultation.
2096 KLOCKNER RD Hamilton, NJ 08690
Want to know what your home might be worth? Contact us for a FREE valuation!

Our team is ready to help you sell your home for the highest possible price ASAP
Key Details
Sold Price $510,000
Property Type Single Family Home
Sub Type Detached
Listing Status Sold
Purchase Type For Sale
Square Footage 1,956 sqft
Price per Sqft $260
Subdivision Langtree
MLS Listing ID NJME2032420
Sold Date 08/30/23
Style Colonial
Bedrooms 4
Full Baths 2
Half Baths 1
HOA Y/N N
Abv Grd Liv Area 1,956
Originating Board BRIGHT
Year Built 1969
Annual Tax Amount $8,810
Tax Year 2022
Lot Size 0.310 Acres
Acres 0.31
Lot Dimensions 90.00 x 150.00
Property Description
Situated in the community of Langtree Estates in Hamilton Township, this updated 4 Bedroom 2.5 bath side hall colonial is in move-in condition and offers a sensible floor plan and modern amenities throughout. A covered front porch leads to the tile floored entrance hall with turned staircase to the 2nd floor. The spacious living and dining rooms have large windows and are finished with newer specialty laminate “wood” flooring and a soft palette of colors. Nearby is the updated kitchen and breakfast room, and a convenient powder room with pedestal sink. The kitchen is finished with painted white cabinetry, tile floors, stunning black and white granite counters, and stainless LG appliances, including a gas range, refrigerator/freezer, dishwasher, microwave, and a stainless farm sink. There is also a pantry and an inviting breakfast area with triple bay window, ideal for casual dining. For entertaining guests and everyday living, a family/great room with vaulted ceiling and skylights is handy to the kitchen and has double sliding doors leading to the outdoors. Upstairs, the carpeted 2nd floor features an ensuite corner main bedroom with walk-in closet and pull-down stairs for attic access. The main bath has a stall shower. Three additional bedrooms share a beautifully renovated hallway bath with a double vanity with two sinks, gray tile flooring, and a tub with custom tile and shower and hand-held faucets. All bedrooms are outfitted with lighted ceiling fans. The lower level includes a finished playroom with wall-to-wall carpeting, along with the laundry/utility area with a front-loading washer and dryer, and sump pump. A crawl space affords ample room for storage. The rear yard is a mecca for entertaining and grilling, with a large newer composite deck, private fenced rear yard, and a bonus storage shed. There is also a two-car attached front entry garage with openers and rafter storage, a paved driveway, and an additional parking area finished with gravel. This beautifully maintained home boasts an easy-care exterior of vinyl siding, newer clad Anderson windows, and the advantage of public utilities such as sewer, water and natural gas. With an ideal floor plan, fine amenities inside and out, and a convenient location, this home is ready for its next lucky owner!
Location
State NJ
County Mercer
Area Hamilton Twp (21103)
Zoning RES
Rooms
Other Rooms Living Room, Dining Room, Primary Bedroom, Bedroom 2, Bedroom 3, Kitchen, Family Room, Foyer, Breakfast Room, Bedroom 1, Recreation Room
Basement Interior Access, Partially Finished, Sump Pump
Interior
Interior Features Ceiling Fan(s), Family Room Off Kitchen, Floor Plan - Traditional, Formal/Separate Dining Room, Kitchen - Eat-In, Kitchen - Island, Primary Bath(s), Skylight(s), Tub Shower, Upgraded Countertops, Walk-in Closet(s), Window Treatments
Hot Water Natural Gas
Heating Forced Air
Cooling Ceiling Fan(s), Central A/C
Flooring Carpet, Laminated, Tile/Brick
Fireplaces Number 1
Fireplaces Type Electric, Free Standing
Equipment Built-In Microwave, Dishwasher, Dryer, Oven - Self Cleaning, Oven/Range - Gas, Refrigerator, Stainless Steel Appliances, Washer, Water Heater
Furnishings No
Fireplace Y
Window Features Bay/Bow,Casement,Screens,Vinyl Clad
Appliance Built-In Microwave, Dishwasher, Dryer, Oven - Self Cleaning, Oven/Range - Gas, Refrigerator, Stainless Steel Appliances, Washer, Water Heater
Heat Source Natural Gas
Laundry Basement
Exterior
Exterior Feature Deck(s), Porch(es)
Garage Garage - Front Entry, Garage Door Opener, Inside Access
Garage Spaces 2.0
Fence Chain Link, Rear, Wood
Utilities Available Above Ground, Cable TV Available, Electric Available, Natural Gas Available, Phone Available, Sewer Available, Water Available
Waterfront N
Water Access N
Roof Type Asphalt,Pitched
Street Surface Black Top
Accessibility None
Porch Deck(s), Porch(es)
Road Frontage Boro/Township
Attached Garage 2
Total Parking Spaces 2
Garage Y
Building
Lot Description Cleared, Front Yard, Level, Open, Rear Yard
Story 2
Foundation Block, Crawl Space
Sewer Public Sewer
Water Public
Architectural Style Colonial
Level or Stories 2
Additional Building Above Grade, Below Grade
Structure Type Dry Wall,Vaulted Ceilings
New Construction N
Schools
Elementary Schools Langtree
Middle Schools Crockett
High Schools Steinert
School District Hamilton Township
Others
Senior Community No
Tax ID 03-01930-00023
Ownership Fee Simple
SqFt Source Assessor
Acceptable Financing Cash, Conventional
Horse Property N
Listing Terms Cash, Conventional
Financing Cash,Conventional
Special Listing Condition Standard
Read Less

Bought with Kathleen Bonchev • Queenston Realty, LLC
GET MORE INFORMATION




