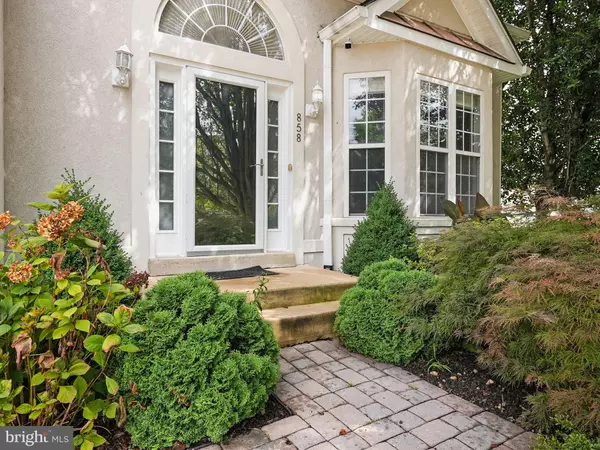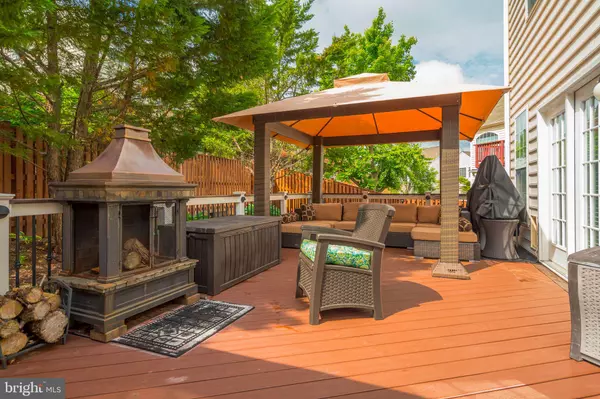For more information regarding the value of a property, please contact us for a free consultation.
858 STEAMBOAT LANDING CT Woodbridge, VA 22191
Want to know what your home might be worth? Contact us for a FREE valuation!

Our team is ready to help you sell your home for the highest possible price ASAP
Key Details
Sold Price $825,000
Property Type Single Family Home
Sub Type Detached
Listing Status Sold
Purchase Type For Sale
Square Footage 4,688 sqft
Price per Sqft $175
Subdivision Belmont Bay
MLS Listing ID VAPW2053758
Sold Date 08/18/23
Style Colonial
Bedrooms 4
Full Baths 3
Half Baths 1
HOA Fees $67/mo
HOA Y/N Y
Abv Grd Liv Area 3,188
Originating Board BRIGHT
Year Built 1999
Annual Tax Amount $7,984
Tax Year 2022
Lot Size 6,616 Sqft
Acres 0.15
Property Description
**OFFER DEADLINE MONDAY JULY 24 AT 1PM**
This stunning 4-bedroom w/3.5 baths single family home is move-in ready located in highly sought after Belmont Bay! With amazing curb appeal on the outside, you are equally greeted with fresh hardwood floors and a two (2) story foyer. The dining room has elegant columns and a sophisticated tray ceiling. The living room is warm and inviting with a cozy fireplace and tons of natural light with large custom windows and sky lights. The living room opens up into a large welcoming kitchen with updated appliances and a bump out for breakfast area! The 3 bedrooms upstairs are large and spacious including the Primary Bedroom w/ in suite bathroom soaking tub and stand-up shower. Descending to the basement, we find a 4th bedroom with full bathroom and a bonus flex room! Experience the ultimate cinematic experience from the comfort of your own home. Sit back, relax, and enjoy your favorite movies with stunning audio and visual quality. Outside, with the maintenance free Trex deck and jacuzzi, this home boasts the perfect atmosphere for peaceful evenings and entertaining guests! An amenity rich waterfront community offering a community pool, tennis courts, marina on the Occoquan, walking trails, community events and so much more! Basement also has a theatre room w/100inch projector, two (2) 32-inch Samsung TV's, a receiver within wall 7.1 speakers (3 front, 2 side, 2 rear, and 1 sub-woofer)!
Please see attached documents for DPOR disclosure, offer info sheet and list of recent updates!
**Professional interior photos to be added soon!**
Location
State VA
County Prince William
Zoning PMD
Rooms
Other Rooms Living Room, Primary Bedroom, Bedroom 2, Bedroom 3, Bedroom 4, Kitchen, Family Room, Laundry, Office, Storage Room
Basement Other
Interior
Interior Features Family Room Off Kitchen, Kitchen - Table Space, Combination Dining/Living, Breakfast Area, Kitchen - Eat-In, Primary Bath(s), Chair Railings, Upgraded Countertops, Crown Moldings, Window Treatments, Wainscotting, Wood Floors, Recessed Lighting, Floor Plan - Open
Hot Water Natural Gas
Heating Forced Air, Zoned
Cooling Central A/C, Ceiling Fan(s), Zoned
Fireplaces Number 1
Fireplaces Type Fireplace - Glass Doors
Equipment Cooktop, Dishwasher, Disposal, Oven - Single, Refrigerator
Fireplace Y
Window Features Bay/Bow,Skylights
Appliance Cooktop, Dishwasher, Disposal, Oven - Single, Refrigerator
Heat Source Natural Gas
Exterior
Garage Garage - Front Entry, Garage Door Opener
Garage Spaces 2.0
Amenities Available Boat Ramp, Boat Dock/Slip, Common Grounds, Golf Club, Jog/Walk Path, Marina/Marina Club, Pier/Dock, Pool - Outdoor, Tennis Courts, Tot Lots/Playground
Waterfront N
Water Access N
Accessibility None
Attached Garage 2
Total Parking Spaces 2
Garage Y
Building
Story 3
Foundation Slab
Sewer Public Sewer
Water Public
Architectural Style Colonial
Level or Stories 3
Additional Building Above Grade, Below Grade
Structure Type Tray Ceilings,Vaulted Ceilings
New Construction N
Schools
Elementary Schools Belmont
Middle Schools Fred M. Lynn
High Schools Freedom
School District Prince William County Public Schools
Others
HOA Fee Include Pool(s),Snow Removal,Trash
Senior Community No
Tax ID 8492-26-0390
Ownership Fee Simple
SqFt Source Assessor
Acceptable Financing FHA, Cash, VA, Conventional
Listing Terms FHA, Cash, VA, Conventional
Financing FHA,Cash,VA,Conventional
Special Listing Condition Standard
Read Less

Bought with Kathleen J Quintarelli • Weichert, REALTORS
GET MORE INFORMATION




