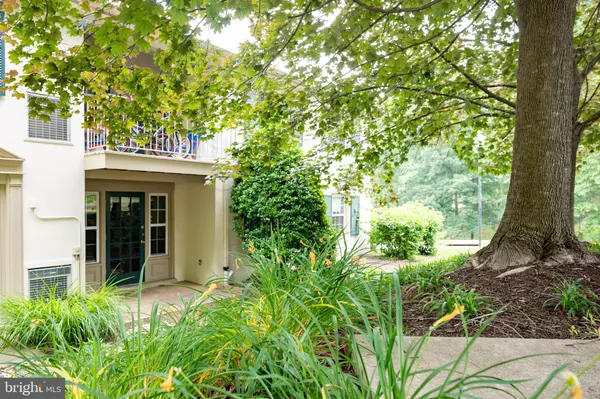For more information regarding the value of a property, please contact us for a free consultation.
5901-B PRINCE GEORGE DR #341 Springfield, VA 22152
Want to know what your home might be worth? Contact us for a FREE valuation!

Our team is ready to help you sell your home for the highest possible price ASAP
Key Details
Sold Price $327,500
Property Type Condo
Sub Type Condo/Co-op
Listing Status Sold
Purchase Type For Sale
Square Footage 973 sqft
Price per Sqft $336
Subdivision Cardinal Forest
MLS Listing ID VAFX2132542
Sold Date 07/14/23
Style Colonial
Bedrooms 2
Full Baths 1
Condo Fees $366/mo
HOA Y/N N
Abv Grd Liv Area 973
Originating Board BRIGHT
Year Built 1968
Annual Tax Amount $2,968
Tax Year 2023
Property Description
Welcome you to your new home at the Cardinal Forest Condominiums in West Springfield, Virginia. The community provides an exceptional living experience for its residents with top-notch amenities, including swimming pools, tennis courts, playgrounds, and more. The first swimming pool is less than 500 feet from your front door!
The available condo was entirely renovated in 2019 and features 2 bedrooms and a full bathroom over 973 square feet. The beautiful hardwood flooring adds a touch of warmth and elegance to the unit, flowing seamlessly throughout the home. The kitchen is a chef's dream, complete with stainless steel appliances, quartz countertops, and a dazzling backsplash. The white cabinetry exudes a timeless and pristine aesthetic.
Highlighted by stylish overhead lighting, the formal dining room is perfect for entertaining guests and enjoying meals with loved ones. The living room is illuminated by natural light streaming in through the charming glass door that leads to the private patio. Surrounded by trees and vibrant landscaping, this serene patio is perfect for enjoying a peaceful moment or sipping on your morning cup of coffee.
Both bedrooms are generously sized, and the primary suite features a large walk-in closet with an Elfa organization system. The full bathroom provides a touch of luxury, boasting dual vanities and a separate tub/shower area that ensures maximum privacy and comfort. The walk-in closet in the full bathroom has a front-loading washer and dryer with additional shelving.
The HVAC system and water heater were replaced in 2022, ensuring that your home is comfortable and energy-efficient.
Look no further; you are home!
Location
State VA
County Fairfax
Zoning 372
Rooms
Other Rooms Living Room, Dining Room, Primary Bedroom, Bedroom 2, Kitchen, Utility Room, Full Bath
Main Level Bedrooms 2
Interior
Interior Features Dining Area, Floor Plan - Open, Formal/Separate Dining Room, Tub Shower, Upgraded Countertops, Walk-in Closet(s), Window Treatments, Wood Floors
Hot Water Natural Gas
Heating Forced Air
Cooling Central A/C
Flooring Hardwood, Ceramic Tile
Equipment Built-In Microwave, Dishwasher, Disposal, Dryer - Front Loading, Oven/Range - Electric, Refrigerator, Stainless Steel Appliances, Stove, Washer - Front Loading
Furnishings No
Fireplace N
Window Features Double Hung
Appliance Built-In Microwave, Dishwasher, Disposal, Dryer - Front Loading, Oven/Range - Electric, Refrigerator, Stainless Steel Appliances, Stove, Washer - Front Loading
Heat Source Natural Gas
Laundry Has Laundry, Dryer In Unit, Washer In Unit
Exterior
Exterior Feature Patio(s)
Amenities Available Common Grounds, Community Center, Jog/Walk Path, Meeting Room, Party Room, Pool - Outdoor, Swimming Pool, Tennis Courts, Tot Lots/Playground
Water Access N
Roof Type Shingle,Composite
Accessibility None
Porch Patio(s)
Garage N
Building
Story 1
Unit Features Garden 1 - 4 Floors
Sewer Public Sewer
Water Public
Architectural Style Colonial
Level or Stories 1
Additional Building Above Grade, Below Grade
New Construction N
Schools
Elementary Schools Cardinal Forest
Middle Schools Irving
High Schools West Springfield
School District Fairfax County Public Schools
Others
Pets Allowed Y
HOA Fee Include Common Area Maintenance,Gas,Pool(s),Sewer,Snow Removal,Trash,Water
Senior Community No
Tax ID 0793 20 0341
Ownership Condominium
Acceptable Financing Cash, Conventional, FHA, VA
Horse Property N
Listing Terms Cash, Conventional, FHA, VA
Financing Cash,Conventional,FHA,VA
Special Listing Condition Standard
Pets Description Case by Case Basis
Read Less

Bought with Julie Nirschl • Long & Foster Real Estate, Inc.
GET MORE INFORMATION




