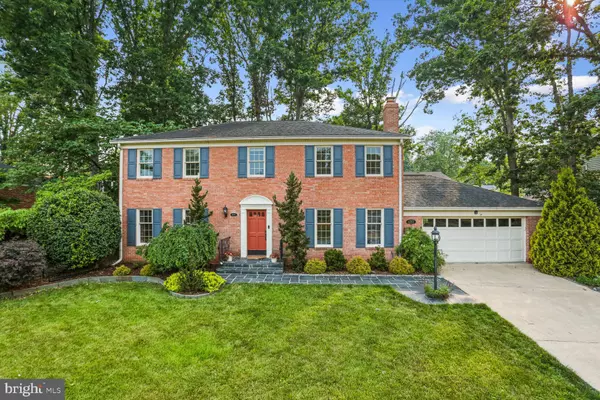For more information regarding the value of a property, please contact us for a free consultation.
4207 WILTON WOODS LN Alexandria, VA 22310
Want to know what your home might be worth? Contact us for a FREE valuation!

Our team is ready to help you sell your home for the highest possible price ASAP
Key Details
Sold Price $850,000
Property Type Single Family Home
Sub Type Detached
Listing Status Sold
Purchase Type For Sale
Square Footage 2,352 sqft
Price per Sqft $361
Subdivision Wilton Woods
MLS Listing ID VAFX2130084
Sold Date 07/12/23
Style Colonial
Bedrooms 4
Full Baths 2
Half Baths 1
HOA Y/N N
Abv Grd Liv Area 2,352
Originating Board BRIGHT
Year Built 1970
Annual Tax Amount $8,465
Tax Year 2023
Lot Size 0.273 Acres
Acres 0.27
Property Description
Stunning 2-level Colonial with a 2-car garage in the quiet tucked-away Wilton Woods neighborhood close to everything!!! The curb appeal will draw you in with the large grass front lawn, bluestone walkway, and beautiful shrubs and trees. Attention to detail abounds in this home with crown molding throughout, solid wood six-panel interior doors, wainscotting, and wood floors on main and upper levels. The main level offers a welcoming foyer, formal living room, dining room, family room, a powder room with glass bowl sink and granite countertop, and laundry/mud room with entry from the garage. The kitchen is equipped with stainless steel appliances, granite countertops, marble mosaic backsplash, and custom maple cabinets with pull-outs for easy storage. The large island with solid walnut top provides additional prep and storage space with extra seating. Adjoining the kitchen is a coffee/drink bar with plenty of storage for your special beverages. You will love the large dining room with a walk-out to a lovely patio, great for your morning coffee. Arriving on the upper level you will notice a spacious landing and 4 bedrooms. Included is a large Primary suite with full bath and 2 walk in closets! 2020 Updates in Primary suite include dressing area with Elfa closet system, expanded shower with glass door and Carrara marble in shower, bathroom floor, and countertop. The hall bath includes a large maple vanity with ample counter space and segmented storage. The attics have plywood flooring for easy extra storage space, located above both the home and the spacious 2-car garage that is outfitted with 220v outlets for the avid woodworker. Additional outdoor features include leaf guard gutters, architectural shingles, and a concrete driveway with space for four more cars. Do you love to entertain? Mature Whiteoak trees shade the beautiful back yard and large stone patio, a great place to gather with friends after a long week at work. LOTS of beautiful plantings provide four-season interest: camelias, azaleas, peonies, dogwood, crepe myrtle oh my! A Toja Grid pergola system shades the sunny side of the patio where you can place your hot tub or another seating area. Sociable, walkable, and friendly neighborhood with no through-streets or HOA. Located close to I-495 and plenty of shopping, parks, and amenities: less than 5 minutes to the Huntington Metro, and less than 10 miles to Old Town Alexandria, D.C., Ft. Belvoir, JBM-HH, the Pentagon, Kingstowne, Mt. Vernon, Tanger Outlets, Wegmans, the Franconia Rec Center, and countless wonderful restaurants!
Location
State VA
County Fairfax
Zoning 130
Rooms
Other Rooms Living Room, Dining Room, Primary Bedroom, Bedroom 2, Bedroom 3, Bedroom 4, Kitchen, Den, Laundry, Bathroom 1, Bathroom 2, Bathroom 3
Interior
Interior Features Attic, Ceiling Fan(s), Window Treatments
Hot Water Electric
Heating Forced Air
Cooling Ceiling Fan(s), Central A/C
Flooring Hardwood, Ceramic Tile
Fireplaces Number 1
Fireplaces Type Gas/Propane
Equipment Built-In Microwave, Dishwasher, Disposal, Dryer, Washer, Refrigerator, Stove, Stainless Steel Appliances, Water Heater
Fireplace Y
Appliance Built-In Microwave, Dishwasher, Disposal, Dryer, Washer, Refrigerator, Stove, Stainless Steel Appliances, Water Heater
Heat Source Natural Gas
Exterior
Exterior Feature Patio(s)
Garage Garage Door Opener, Garage - Front Entry
Garage Spaces 6.0
Waterfront N
Water Access N
View Garden/Lawn, Trees/Woods
Roof Type Architectural Shingle
Accessibility Other
Porch Patio(s)
Attached Garage 2
Total Parking Spaces 6
Garage Y
Building
Story 2
Foundation Block, Concrete Perimeter
Sewer Public Sewer
Water Public
Architectural Style Colonial
Level or Stories 2
Additional Building Above Grade
New Construction N
Schools
Elementary Schools Clermont
Middle Schools Twain
High Schools Edison
School District Fairfax County Public Schools
Others
Senior Community No
Tax ID 0823 25 0008
Ownership Fee Simple
SqFt Source Assessor
Acceptable Financing Conventional, VA, FHA, Cash
Listing Terms Conventional, VA, FHA, Cash
Financing Conventional,VA,FHA,Cash
Special Listing Condition Standard
Read Less

Bought with Karen M Hall • @home real estate
GET MORE INFORMATION




