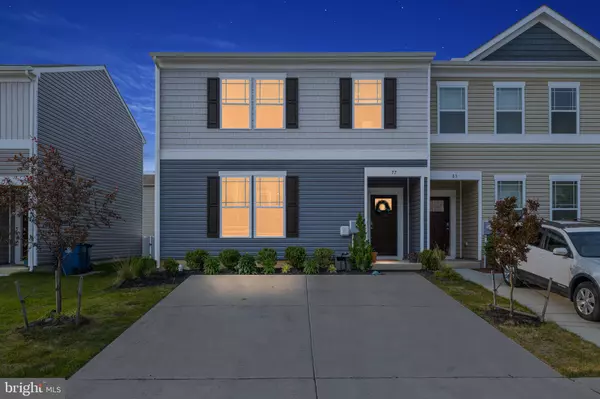For more information regarding the value of a property, please contact us for a free consultation.
77 FILBERT DR Camden Wyoming, DE 19934
Want to know what your home might be worth? Contact us for a FREE valuation!

Our team is ready to help you sell your home for the highest possible price ASAP
Key Details
Sold Price $300,000
Property Type Townhouse
Sub Type End of Row/Townhouse
Listing Status Sold
Purchase Type For Sale
Square Footage 1,436 sqft
Price per Sqft $208
Subdivision Greens At Wyoming
MLS Listing ID DEKT2019902
Sold Date 07/06/23
Style Contemporary
Bedrooms 3
Full Baths 2
Half Baths 1
HOA Fees $2/ann
HOA Y/N Y
Abv Grd Liv Area 728
Originating Board BRIGHT
Year Built 2022
Annual Tax Amount $1,075
Tax Year 2022
Lot Size 2,587 Sqft
Acres 0.06
Lot Dimensions 0.06 x 0.00
Property Description
Welcome to 77 Filbert Drive, a charming and inviting townhome nestled in the peaceful community of Camden Wyoming, Delaware. This property offers a comfortable and modern living space, coupled with a desirable location that provides convenience and a serene neighborhood ambiance.
Upon arriving at this well-maintained home, you are greeted by its attractive curb appeal. Step inside, and you'll discover a thoughtfully designed interior that maximizes both functionality and aesthetics. The open concept floor plan with laminate flooring throughout seamlessly connects the main living areas. The living room welcomes you with its abundance of natural light, providing a bright and airy atmosphere. This space is perfect for relaxation or hosting gatherings with friends and family.
Adjacent to the living room is the well-appointed kitchen, which boasts modern appliances, a gas stove, ample cabinetry, and a spacious pantry. The kitchen island provides additional counter and cabinet space.
The dining area, conveniently located next to the kitchen, offers a comfortable space for enjoying meals. The door off the kitchen and dining space leads to the backyard, allowing for easy indoor-outdoor flow and extending your living space. A half bathroom off the dining room and a deep coat closet completes the main floor.
The primary bedroom is a true retreat, featuring large windows and a private en-suite bathroom and walk-in closet. The en-suite bathroom boasts a luxurious feel with a standing shower, double vanity, and elegant finishes. Two additional bedrooms sharing a full bathroom provide ample space for family, guests, or even a home office. The upstairs is carpeted and includes a linen closet in the hallway.
The backyard offers enough space to enjoy morning coffee or simply unwind in the fresh air. The yard also features a well maintained shed. The property permits the installation of a fence. HOA is a relaxed $25 a year.
Situated in the sought-after community of Camden Wyoming, this property benefits from its proximity to parks, shopping centers, restaurants, and schools. Don't miss the opportunity to make 77 Filbert Drive your new home. Schedule a showing today and experience the perfect blend of comfort, style, and community in this charming Camden Wyoming residence.
Location
State DE
County Kent
Area Caesar Rodney (30803)
Zoning R2
Rooms
Other Rooms Living Room, Dining Room, Primary Bedroom, Bedroom 2, Bedroom 3, Kitchen, Laundry, Primary Bathroom, Full Bath, Half Bath
Interior
Interior Features Floor Plan - Open, Combination Kitchen/Dining, Dining Area, Primary Bath(s), Kitchen - Island, Walk-in Closet(s), Stall Shower, Recessed Lighting
Hot Water Natural Gas
Heating Forced Air
Cooling Central A/C
Flooring Laminated, Fully Carpeted
Equipment Dishwasher, Built-In Microwave, Built-In Range, Disposal, Water Heater, Stainless Steel Appliances
Fireplace N
Appliance Dishwasher, Built-In Microwave, Built-In Range, Disposal, Water Heater, Stainless Steel Appliances
Heat Source Natural Gas
Laundry Upper Floor
Exterior
Garage Spaces 2.0
Waterfront N
Water Access N
Roof Type Shingle
Accessibility None
Total Parking Spaces 2
Garage N
Building
Story 2
Foundation Slab
Sewer Public Sewer
Water Public
Architectural Style Contemporary
Level or Stories 2
Additional Building Above Grade, Below Grade
Structure Type Dry Wall
New Construction N
Schools
School District Caesar Rodney
Others
Senior Community No
Tax ID NM-20-09409-02-6600-000
Ownership Fee Simple
SqFt Source Assessor
Security Features Smoke Detector,Carbon Monoxide Detector(s),Security System
Special Listing Condition Standard
Read Less

Bought with Nicholas MacDonald • Iron Valley Real Estate at The Beach
GET MORE INFORMATION




