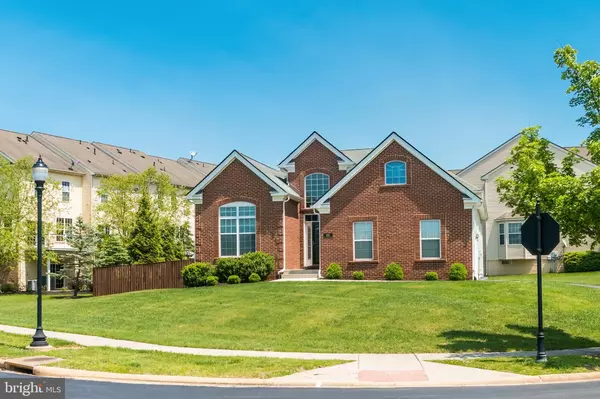For more information regarding the value of a property, please contact us for a free consultation.
101 E STATION TER Martinsburg, WV 25403
Want to know what your home might be worth? Contact us for a FREE valuation!

Our team is ready to help you sell your home for the highest possible price ASAP
Key Details
Sold Price $360,000
Property Type Single Family Home
Sub Type Detached
Listing Status Sold
Purchase Type For Sale
Square Footage 2,673 sqft
Price per Sqft $134
Subdivision Martinsburg Station
MLS Listing ID WVBE2017620
Sold Date 06/16/23
Style Ranch/Rambler,Traditional,Contemporary
Bedrooms 2
Full Baths 3
HOA Fees $94/mo
HOA Y/N Y
Abv Grd Liv Area 1,823
Originating Board BRIGHT
Year Built 2008
Annual Tax Amount $2,072
Tax Year 2022
Lot Size 0.263 Acres
Acres 0.26
Property Description
Welcome to Martinsburg Station! What a beautiful, immaculate, and truly rare remarkable find. When opening the door to this home, a 2-story foyer featuring 10' ceilings and, vaulted/cathedral ceilings, crown moldings creates a spacious and welcoming atmosphere. The Foyer could be its own parlor with seating. The home has all hardwood floors, two spacious bedrooms, and 3 full baths; The primary bedroom has tray ceilings, a walk-in closet, & windows providing lots of natural light. The primary Bath has 2 separate comfort vanities and an all-tile walk-in shower with its own bench for sitting. A chef's dream is the gourmet kitchen with granite counters, Kitchen-aid stainless steel appliances, a built-in microwave, disposal, a pantry, and 42” upgraded cabinets. Separate Breakfast Nook with a bay window. The formal Dining Room is perfect for entertaining. The Living Room has a gas fireplace with a mantle. The owner could interchange these two rooms to meet the needs. Glass French doors from the Living Room lead to a Sunroom with many windows for natural light. The Sunroom leads out to your maintenance-free Trex deck for relaxation. The large laundry/mud room comes with a utility sink. The lower level includes an oversized carpeted Recreation Room and a full bath with ceramic tile flooring. Wonderful additional storage space waiting for you to complete to your liking. A side load insulated over-sized 2 car garage. The rear yard is fenced in. The home sits on a corner lot with sidewalks and street lights. This home has over 2600 square footage of finished living space! Martinsburg Station has a spectacular mountain view with amenities such as a competition-size pool, clubhouse, tennis courts, and walking trails. Tree-lined streets with sidewalks and common areas. This immaculate home is conveniently located close to 1-81 and the MARC train station for commuters.
Location
State WV
County Berkeley
Zoning 101
Rooms
Other Rooms Living Room, Dining Room, Primary Bedroom, Bedroom 2, Kitchen, Basement, Foyer, Breakfast Room, Sun/Florida Room, Laundry, Recreation Room, Bathroom 2, Bathroom 3, Primary Bathroom
Basement Connecting Stairway, Full, Heated, Improved, Interior Access, Outside Entrance, Partially Finished, Poured Concrete, Walkout Stairs, Windows, Rear Entrance, Space For Rooms, Sump Pump
Main Level Bedrooms 2
Interior
Interior Features Ceiling Fan(s), Crown Moldings, Entry Level Bedroom, Formal/Separate Dining Room, Primary Bath(s), Recessed Lighting, Tub Shower, Upgraded Countertops, Walk-in Closet(s), Window Treatments, Wood Floors, Carpet, Chair Railings, Floor Plan - Open, Pantry, Water Treat System, Breakfast Area, Kitchen - Gourmet
Hot Water Electric
Heating Heat Pump(s)
Cooling Central A/C, Ceiling Fan(s), Heat Pump(s)
Flooring Solid Hardwood, Carpet, Ceramic Tile, Vinyl
Fireplaces Number 1
Fireplaces Type Fireplace - Glass Doors, Gas/Propane, Mantel(s)
Equipment Built-In Microwave, Dishwasher, Disposal, Exhaust Fan, Icemaker, Stainless Steel Appliances, Stove, Water Heater
Fireplace Y
Window Features Double Pane,Screens,Insulated,Palladian,Vinyl Clad
Appliance Built-In Microwave, Dishwasher, Disposal, Exhaust Fan, Icemaker, Stainless Steel Appliances, Stove, Water Heater
Heat Source Electric
Laundry Main Floor, Hookup
Exterior
Garage Garage - Side Entry, Garage Door Opener, Inside Access, Oversized, Additional Storage Area
Garage Spaces 4.0
Fence Rear
Utilities Available Under Ground
Amenities Available Common Grounds, Jog/Walk Path, Pool - Outdoor, Swimming Pool, Club House, Lake, Tennis Courts, Tot Lots/Playground, Water/Lake Privileges
Water Access N
Roof Type Architectural Shingle
Accessibility 32\"+ wide Doors, Doors - Lever Handle(s), Doors - Swing In, Level Entry - Main
Attached Garage 2
Total Parking Spaces 4
Garage Y
Building
Lot Description Corner, Landscaping, Front Yard, Rear Yard, SideYard(s)
Story 2
Foundation Concrete Perimeter, Passive Radon Mitigation
Sewer Public Sewer
Water Public
Architectural Style Ranch/Rambler, Traditional, Contemporary
Level or Stories 2
Additional Building Above Grade, Below Grade
Structure Type 9'+ Ceilings,Cathedral Ceilings,Dry Wall,Tray Ceilings,2 Story Ceilings,High
New Construction N
Schools
Elementary Schools Rosemont
Middle Schools Martinsburg S
High Schools Martinsburg
School District Berkeley County Schools
Others
HOA Fee Include Common Area Maintenance,Pool(s),Recreation Facility,Road Maintenance,Snow Removal
Senior Community No
Tax ID 06 35L022000000000
Ownership Fee Simple
SqFt Source Assessor
Security Features Carbon Monoxide Detector(s),Smoke Detector
Acceptable Financing Cash, Conventional, Exchange, FHA, USDA, VA
Listing Terms Cash, Conventional, Exchange, FHA, USDA, VA
Financing Cash,Conventional,Exchange,FHA,USDA,VA
Special Listing Condition Standard
Read Less

Bought with April R. Leonard • Cardinal Realty Group Inc.
GET MORE INFORMATION


