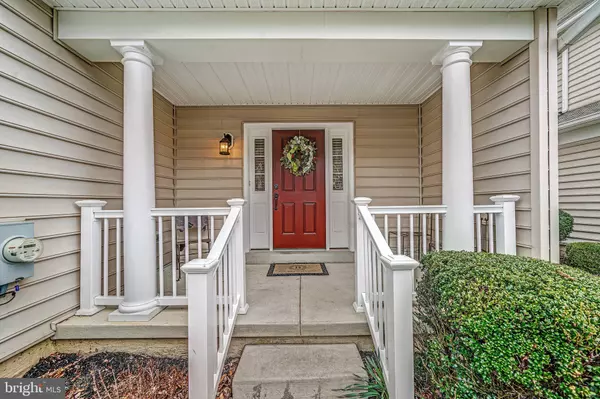For more information regarding the value of a property, please contact us for a free consultation.
2656 PRIMROSE CT Chester Springs, PA 19425
Want to know what your home might be worth? Contact us for a FREE valuation!

Our team is ready to help you sell your home for the highest possible price ASAP
Key Details
Sold Price $630,000
Property Type Townhouse
Sub Type Interior Row/Townhouse
Listing Status Sold
Purchase Type For Sale
Square Footage 3,144 sqft
Price per Sqft $200
Subdivision Byers Station
MLS Listing ID PACT2041556
Sold Date 06/14/23
Style Traditional
Bedrooms 3
Full Baths 2
Half Baths 1
HOA Fees $220/mo
HOA Y/N Y
Abv Grd Liv Area 3,144
Originating Board BRIGHT
Year Built 2012
Annual Tax Amount $9,085
Tax Year 2023
Lot Size 4,760 Sqft
Acres 0.11
Lot Dimensions 0.00 x 0.00
Property Description
Welcome to 2656 Primrose Court located in one of the most private settings in highly sought-after Byers Station. This home is also located in the Downingtown Area School District in the Downingtown East Boundary. As you enter in the home you will notice the 30 foot ceilings, Hardwood Floors Wainscoting, and open layout. The Main Floor also has a First Floor Owner's Suite and Full Bath with a shower upgrade. The Kitchen has an open flow to the Family Room for optimal entertaining. The 2nd Floor Loft Area has 2 additional bedrooms, a Full Bath and a spacious common area loft space that you can use for your imagination. The deck overlooks a private setting in the neighborhood and is ideal for those warm summer days. The basement is a full walkout basement that is ready to be finished and includes roughed in plumbing for a future bathroom. Byers Station is an easy living community with not 1 but 2 pools, Tennis Courts, Walking Trails and more. Schedule your showing today. This will not last long.
Location
State PA
County Chester
Area Upper Uwchlan Twp (10332)
Zoning RESIDENTIAL
Rooms
Basement Full, Walkout Level
Main Level Bedrooms 1
Interior
Interior Features Breakfast Area, Dining Area, Floor Plan - Open, Kitchen - Gourmet, Skylight(s), Wood Floors
Hot Water Electric
Heating Forced Air
Cooling Central A/C
Fireplaces Number 1
Fireplaces Type Gas/Propane
Equipment Built-In Range, Built-In Microwave, Dishwasher, Oven/Range - Gas
Fireplace Y
Appliance Built-In Range, Built-In Microwave, Dishwasher, Oven/Range - Gas
Heat Source Natural Gas
Laundry Main Floor
Exterior
Garage Garage - Front Entry
Garage Spaces 2.0
Amenities Available Basketball Courts, Jog/Walk Path, Pool - Outdoor, Tennis Courts, Tot Lots/Playground
Water Access N
Accessibility None
Attached Garage 2
Total Parking Spaces 2
Garage Y
Building
Story 2
Foundation Permanent
Sewer Public Sewer
Water Public
Architectural Style Traditional
Level or Stories 2
Additional Building Above Grade, Below Grade
New Construction N
Schools
School District Downingtown Area
Others
HOA Fee Include Common Area Maintenance,Lawn Maintenance,Pool(s),Recreation Facility,Management,Trash
Senior Community No
Tax ID 32-04 -0855
Ownership Fee Simple
SqFt Source Assessor
Special Listing Condition Standard
Read Less

Bought with Bela Vora • Coldwell Banker Realty
GET MORE INFORMATION




