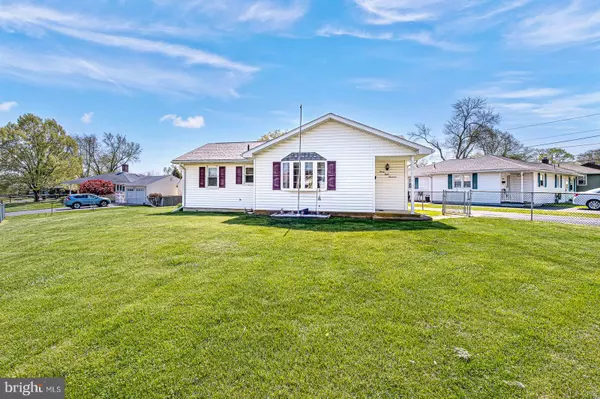For more information regarding the value of a property, please contact us for a free consultation.
3800 EVELYN DR Wilmington, DE 19808
Want to know what your home might be worth? Contact us for a FREE valuation!

Our team is ready to help you sell your home for the highest possible price ASAP
Key Details
Sold Price $255,000
Property Type Single Family Home
Sub Type Detached
Listing Status Sold
Purchase Type For Sale
Square Footage 1,075 sqft
Price per Sqft $237
Subdivision Dunlinden Acres
MLS Listing ID DENC2040782
Sold Date 05/22/23
Style Ranch/Rambler
Bedrooms 3
Full Baths 1
HOA Y/N N
Abv Grd Liv Area 1,075
Originating Board BRIGHT
Year Built 1953
Annual Tax Amount $455
Tax Year 2022
Lot Size 10,019 Sqft
Acres 0.23
Lot Dimensions 82.80 x 110.00
Property Description
Welcome to 3800 Evelyn Drive and one floor living in Dunlinden Acres. This classic three bedroom one bath home has an open and flowing floor plan. Living room and dining room are open to each other. Adjacent to the dining room is the kitchen with separate laundry area and door to covered porch. Three bedrooms and one bath round out this adorable home. There is easy access to the composite deck from one of the bedrooms. 3800 Evelyn Drive is on a prime corner lot is ideal for entertaining family and friends. Roof is approximately 6 years old and HVAC is approximately 4 years old. Location is a bonus as the home is conveniently located to shopping centers, restaurants, Delcastle Recreation area, Chistiana Mall and Christiana Hospital. Philadelphia International is a short 30-minute commute.
Location
State DE
County New Castle
Area Elsmere/Newport/Pike Creek (30903)
Zoning NC6.5
Rooms
Main Level Bedrooms 3
Interior
Interior Features Carpet, Wood Floors
Hot Water Natural Gas
Heating Forced Air
Cooling Central A/C
Fireplaces Number 1
Equipment Refrigerator, Oven - Wall, Cooktop, Dishwasher
Appliance Refrigerator, Oven - Wall, Cooktop, Dishwasher
Heat Source Natural Gas
Exterior
Garage Spaces 3.0
Waterfront N
Water Access N
Accessibility None
Total Parking Spaces 3
Garage N
Building
Story 1
Foundation Block
Sewer Public Sewer
Water Public
Architectural Style Ranch/Rambler
Level or Stories 1
Additional Building Above Grade, Below Grade
New Construction N
Schools
Elementary Schools Anna P. Mote
Middle Schools Stanton
High Schools Thomas Mckean
School District Red Clay Consolidated
Others
Pets Allowed Y
Senior Community No
Tax ID 08-039.10-093
Ownership Fee Simple
SqFt Source Assessor
Acceptable Financing FHA, Conventional, Cash, VA
Listing Terms FHA, Conventional, Cash, VA
Financing FHA,Conventional,Cash,VA
Special Listing Condition Standard
Pets Description Dogs OK, Cats OK
Read Less

Bought with Jonathan J Park • RE/MAX Edge
GET MORE INFORMATION




