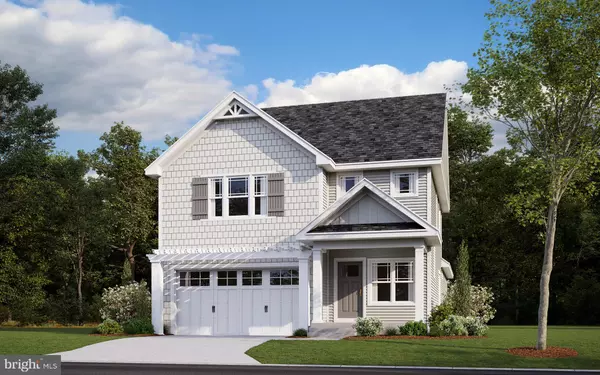For more information regarding the value of a property, please contact us for a free consultation.
34041 AGGIES WAY Rehoboth Beach, DE 19971
Want to know what your home might be worth? Contact us for a FREE valuation!

Our team is ready to help you sell your home for the highest possible price ASAP
Key Details
Sold Price $729,450
Property Type Condo
Sub Type Condo/Co-op
Listing Status Sold
Purchase Type For Sale
Square Footage 2,550 sqft
Price per Sqft $286
Subdivision Mckinney'S Grove
MLS Listing ID DESU2007330
Sold Date 04/28/23
Style Coastal
Bedrooms 3
Full Baths 2
Half Baths 1
Condo Fees $279/mo
HOA Y/N N
Abv Grd Liv Area 2,550
Originating Board BRIGHT
Property Description
Minutes from Delaware beaches, local shopping, state-of-the-art restaurants, Junction and Breakwater Trails and Cape Henlopen State Park, McKinney's Grove is a new, luxury neighborhood featuring only 20 lots in a gorgeous, wooded setting. The Wilmington flaunts its irresistible curb appeal, impeccable architectural details with elegant, southern charm. With 2,550 square feet of living space, this home offers 3 bedrooms and 2 1/2 bathrooms, and a screened in porch. The home features a grand foyer with 9' ceilings and ravishing LVP flooring that flows into an open concept living, dining with a chef's kitchen with stainless steel GE appliances, quartz countertops, and a center island that doubles as a breakfast bar. Unwind after long days in your spacious master bedroom, overlooking the backyard, an en suite bathroom equipped with a dual vanity, and standing shower. Walk upstairs to find a sunny loft, as well as two bedrooms and a Jack and Jill bathroom. The Wilmington provides superior quality, design and charm to exceed all of your wildest dreams. This amazing spec home will be ready for delivery in April 2023. Schedule your private tour today to see all this property has to offer!
Location
State DE
County Sussex
Area Lewes Rehoboth Hundred (31009)
Zoning R
Rooms
Main Level Bedrooms 1
Interior
Interior Features Carpet, Ceiling Fan(s), Combination Dining/Living, Combination Kitchen/Dining, Entry Level Bedroom, Family Room Off Kitchen, Floor Plan - Open, Kitchen - Eat-In, Kitchen - Island, Primary Bath(s), Recessed Lighting, Walk-in Closet(s)
Hot Water Tankless
Heating Programmable Thermostat, Heat Pump(s), Zoned
Cooling Central A/C, Fresh Air Recovery System, Programmable Thermostat, Whole House Supply Ventilation
Flooring Carpet, Ceramic Tile, Hardwood
Equipment Disposal, Built-In Microwave, Built-In Range, Dishwasher, Icemaker, Oven/Range - Gas, Range Hood, Refrigerator, Stainless Steel Appliances
Window Features Low-E
Appliance Disposal, Built-In Microwave, Built-In Range, Dishwasher, Icemaker, Oven/Range - Gas, Range Hood, Refrigerator, Stainless Steel Appliances
Heat Source Electric
Laundry Hookup, Main Floor
Exterior
Exterior Feature Screened, Porch(es)
Garage Built In, Additional Storage Area, Garage Door Opener, Garage - Front Entry, Inside Access
Garage Spaces 2.0
Amenities Available Common Grounds, Picnic Area
Waterfront N
Water Access N
Roof Type Architectural Shingle,Metal
Accessibility None
Porch Screened, Porch(es)
Attached Garage 2
Total Parking Spaces 2
Garage Y
Building
Story 2
Foundation Crawl Space, Concrete Perimeter
Sewer Public Sewer
Water Public
Architectural Style Coastal
Level or Stories 2
Additional Building Above Grade
Structure Type 9'+ Ceilings,Dry Wall
New Construction Y
Schools
School District Cape Henlopen
Others
Pets Allowed Y
HOA Fee Include Common Area Maintenance,Ext Bldg Maint,Lawn Maintenance,Management,Recreation Facility,Snow Removal,Trash
Senior Community No
Tax ID 334-13.00-27.00-15
Ownership Fee Simple
SqFt Source Estimated
Acceptable Financing Cash, Conventional, FHA, USDA, VA
Listing Terms Cash, Conventional, FHA, USDA, VA
Financing Cash,Conventional,FHA,USDA,VA
Special Listing Condition Standard
Pets Description Case by Case Basis
Read Less

Bought with testagent-pepOnbOne w MrisApplnOne • TestingTradingAsInProd
GET MORE INFORMATION




