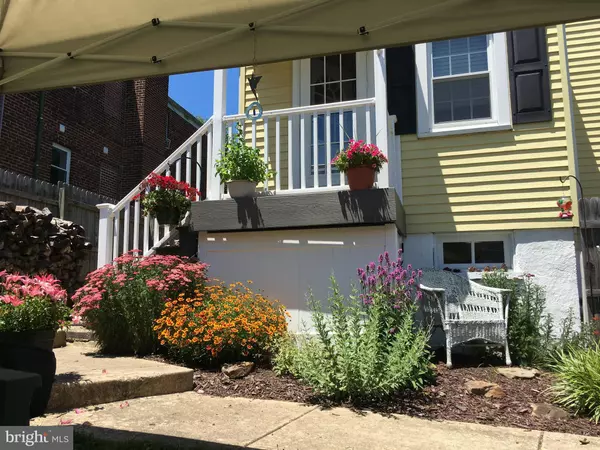For more information regarding the value of a property, please contact us for a free consultation.
1608 HARRISON AVE Wilmington, DE 19809
Want to know what your home might be worth? Contact us for a FREE valuation!

Our team is ready to help you sell your home for the highest possible price ASAP
Key Details
Sold Price $315,000
Property Type Single Family Home
Sub Type Detached
Listing Status Sold
Purchase Type For Sale
Square Footage 1,450 sqft
Price per Sqft $217
Subdivision Gwinhurst
MLS Listing ID DENC2039676
Sold Date 04/27/23
Style Cape Cod
Bedrooms 3
Full Baths 1
HOA Y/N N
Abv Grd Liv Area 1,450
Originating Board BRIGHT
Year Built 1940
Annual Tax Amount $1,698
Tax Year 2022
Lot Size 5,227 Sqft
Acres 0.12
Lot Dimensions 51.00 x 100.00
Property Description
This lovely and extensively renovated home (kitchen, bath, roof, windows, HVAC and fireplace) sits pretty as a picture on a corner lot with a small fenced back yard and garden. It's nestled in the popular community of Gwinhurst, but still close to major highways with easy access to the City of Wilmington and Philadelphia. Less than 10 minutes drive to Claymont Train Station, 20 minutes to PHL airport.
Home features lots of windows, sunny rooms, hardwood floors, a custom kitchen with lots of counter, storage, and prep space, a cozy fireplace in the living room, and formal dining room between the eat in kitchen and living room. 2 Bedrooms downstairs with a full bath. One large bedroom and a separate den/office on the second level. Seller is including a Home Warranty transferrable to the Buyer.
Location
State DE
County New Castle
Area Brandywine (30901)
Zoning NC6.5
Direction South
Rooms
Other Rooms Living Room, Dining Room, Kitchen, Den, Bathroom 3
Basement Connecting Stairway
Main Level Bedrooms 2
Interior
Interior Features Breakfast Area, Ceiling Fan(s), Dining Area, Entry Level Bedroom, Upgraded Countertops, Wood Floors, Built-Ins, Kitchen - Gourmet
Hot Water Natural Gas
Heating Central
Cooling Window Unit(s), Whole House Supply Ventilation
Flooring Luxury Vinyl Plank, Fully Carpeted, Hardwood
Fireplaces Number 1
Equipment Built-In Range, Dishwasher, ENERGY STAR Refrigerator, Microwave, Oven - Self Cleaning, ENERGY STAR Dishwasher
Furnishings No
Fireplace Y
Appliance Built-In Range, Dishwasher, ENERGY STAR Refrigerator, Microwave, Oven - Self Cleaning, ENERGY STAR Dishwasher
Heat Source Oil
Laundry Basement
Exterior
Garage Spaces 3.0
Fence Rear
Waterfront N
Water Access N
Roof Type Shingle
Accessibility None
Total Parking Spaces 3
Garage N
Building
Lot Description Corner
Story 2
Foundation Block
Sewer Public Sewer
Water Public
Architectural Style Cape Cod
Level or Stories 2
Additional Building Above Grade, Below Grade
New Construction N
Schools
High Schools Mount Pleasant
School District Brandywine
Others
Senior Community No
Tax ID 06-106.00-098
Ownership Fee Simple
SqFt Source Assessor
Special Listing Condition Standard
Read Less

Bought with Shane M Pezick • RE/MAX Associates-Wilmington
GET MORE INFORMATION




