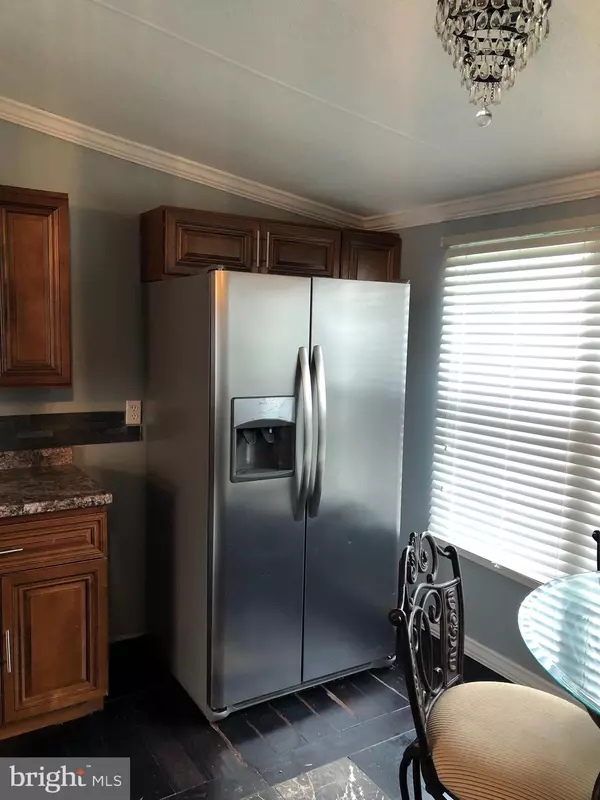For more information regarding the value of a property, please contact us for a free consultation.
810 FOX POINTE DR #11 Dover, DE 19904
Want to know what your home might be worth? Contact us for a FREE valuation!

Our team is ready to help you sell your home for the highest possible price ASAP
Key Details
Sold Price $88,000
Property Type Manufactured Home
Sub Type Manufactured
Listing Status Sold
Purchase Type For Sale
Square Footage 1,344 sqft
Price per Sqft $65
Subdivision Fox Pt
MLS Listing ID DEKT2015108
Sold Date 04/14/23
Style Other
Bedrooms 3
Full Baths 2
HOA Y/N N
Abv Grd Liv Area 1,344
Originating Board BRIGHT
Land Lease Amount 550.0
Land Lease Frequency Monthly
Year Built 1999
Annual Tax Amount $569
Tax Year 2022
Lot Dimensions 0.00 x 0.00
Property Description
Welcome to single floor living at Fox Pointe. Coming up the wheel chair accessible ramp you are greeted by a newly constructed deck that offers ample space for entertaining and grilling. Through the front door you enter into a spacious living room with an electric fireplace to keep you toasty as the weather cools down. The open concept flows into a kitchen filled with stainless steel appliances that lets you cook up gourmet meals while still being engaged in the conversation. Washer and dryer are conveniently located around the corner from the kitchen just in case there are any spills or kitchen mishaps. The master bedroom is off the living room and has a gorgeous master bathroom complete with a stand up shower and a large soaking tub. The two other bedrooms are down the hall from the living room with another great bathroom complete with stand up shower. Come take a look at all this home has to offer and it could be yours before the holidays.
Location
State DE
County Kent
Area Capital (30802)
Zoning NA
Rooms
Main Level Bedrooms 3
Interior
Interior Features Floor Plan - Open, Entry Level Bedroom, Primary Bath(s), Soaking Tub, Stall Shower, Upgraded Countertops
Hot Water Electric
Heating Forced Air
Cooling Central A/C
Flooring Laminate Plank
Fireplaces Number 1
Fireplaces Type Electric
Equipment Dishwasher, Oven/Range - Electric, Range Hood, Refrigerator, Stainless Steel Appliances, Washer, Dryer
Furnishings Partially
Fireplace Y
Appliance Dishwasher, Oven/Range - Electric, Range Hood, Refrigerator, Stainless Steel Appliances, Washer, Dryer
Heat Source Natural Gas
Laundry Main Floor
Exterior
Garage Spaces 2.0
Water Access N
Roof Type Architectural Shingle
Accessibility Accessible Switches/Outlets, Ramp - Main Level
Total Parking Spaces 2
Garage N
Building
Story 1
Sewer Public Sewer
Water Public
Architectural Style Other
Level or Stories 1
Additional Building Above Grade, Below Grade
Structure Type Dry Wall
New Construction N
Schools
School District Capital
Others
Pets Allowed Y
Senior Community No
Tax ID KH-03-04615-02-0200-011
Ownership Land Lease
SqFt Source Assessor
Acceptable Financing Cash, Other
Horse Property N
Listing Terms Cash, Other
Financing Cash,Other
Special Listing Condition Standard
Pets Allowed Cats OK, Dogs OK
Read Less

Bought with Jill C Watson • EXP Realty, LLC



