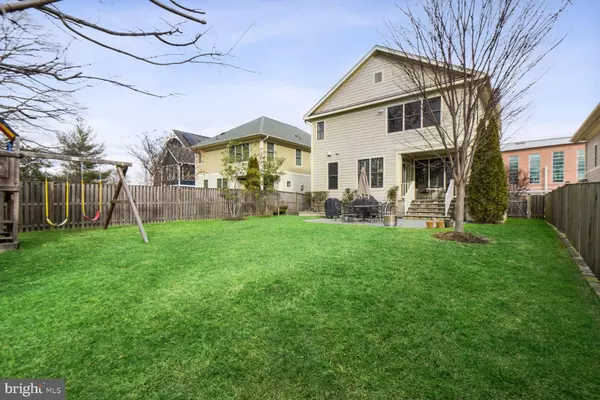For more information regarding the value of a property, please contact us for a free consultation.
1320 N STAFFORD ST Arlington, VA 22201
Want to know what your home might be worth? Contact us for a FREE valuation!

Our team is ready to help you sell your home for the highest possible price ASAP
Key Details
Sold Price $1,749,000
Property Type Single Family Home
Sub Type Detached
Listing Status Sold
Purchase Type For Sale
Square Footage 4,052 sqft
Price per Sqft $431
Subdivision Clarenford
MLS Listing ID VAAR2026304
Sold Date 03/17/23
Style Craftsman
Bedrooms 5
Full Baths 4
Half Baths 1
HOA Y/N N
Abv Grd Liv Area 3,152
Originating Board BRIGHT
Year Built 2013
Annual Tax Amount $14,496
Tax Year 2022
Lot Size 7,583 Sqft
Acres 0.17
Property Description
**OPEN SUNDAY, FEBRUARY 5, from 1 to 4 pm **Built by Potomac Builders in 2013, this sun-filled home provides a private office with built-ins plus a den or second office with French doors and built-ins--perfect for working from home.**Generous dining room opens to butler's pantry with cabinets and fridge and flows into the large kitchen**The center island has wood cabinetry and white cabinets are at the perimeter**Along with a pro gas range, there is a built in wall oven, microwave, and a central vacuum outlet for easy clean ups.**A breakfast area opens to the slate porch, patio, and large, level, fenced yard**The focal point of the family room is a gas fireplace flanked by built-ins and accent windows while large windows with shutters provide a polished look to the room.**A surround sound system is in this room, too.**Tucked off the foyer is a coat closet and powder room with wainscoting and stylish wall covering.**Sun streams through double windows in the stairwell and brightens the wide upper landing.**The primary bedroom has a tray ceiling, area for a desk or seating, and a walk in closet with organizers.**In the primary bathroom, there is a double vanity, separate shower, toilet area, and a soaking tub. **The second bedroom has a walk-in closet and a private bathroom with tub.**A shared bathroom with double sinks is between the third and fourth bedrooms** Each of these bedrooms accommodates a desk and has a wide closet.**The upstairs laundry room has additional cabinet storage, washer and dryer.** In the lower level rec room, there is another gas fireplace with built in storage for toys, books, and games. Ideal for media and play, the rec room also has areas for exercise equipment and craft projects.**The fifth bedroom is on this level along with a full bathroom.**Both are tucked away for quiet and privacy.**A utility room provides more storage, and there is deep under-the-stair storage, too.**The mudroom has a closet along with built-ins and a tile floor.**It leads to the wide garage with more storage for bikes, gardening, and sports equipment.**A deep, paver driveway accommodates two more cars.**Location, Location, Location: Great walkability to the restaurants, shops, parks, Metro stations between Ballston and Clarendon. Use the Washington-Liberty track for daily runs and the indoor swimming pool for a small user fee.**Near newly renovated Quincy Park and bike path.**Great location for commuting or working from home near places to take coffee and walking breaks**Glebe Elementary School, Dorothy Hamm Middle School, and Washington-Liberty High School.**An appealing home with many extras in a most convenient location.**
Location
State VA
County Arlington
Zoning R-5
Rooms
Other Rooms Dining Room, Primary Bedroom, Bedroom 2, Bedroom 3, Bedroom 4, Bedroom 5, Kitchen, Family Room, Den, Breakfast Room, Laundry, Mud Room, Office, Recreation Room, Storage Room, Utility Room, Bathroom 2, Bathroom 3, Primary Bathroom, Full Bath, Half Bath
Basement Fully Finished, Side Entrance
Interior
Interior Features Attic, Built-Ins, Butlers Pantry, Central Vacuum, Crown Moldings, Family Room Off Kitchen, Floor Plan - Open, Kitchen - Gourmet, Kitchen - Island, Primary Bath(s), Recessed Lighting, Soaking Tub, Wainscotting, Walk-in Closet(s), Window Treatments, Wood Floors
Hot Water Natural Gas
Heating Forced Air, Zoned
Cooling Central A/C, Zoned
Flooring Carpet, Ceramic Tile, Hardwood
Fireplaces Number 2
Equipment Built-In Microwave, Central Vacuum, Dishwasher, Disposal, Dryer, Exhaust Fan, Extra Refrigerator/Freezer, Icemaker, Oven - Wall, Oven/Range - Gas, Range Hood, Refrigerator, Washer
Furnishings No
Fireplace Y
Window Features Double Pane
Appliance Built-In Microwave, Central Vacuum, Dishwasher, Disposal, Dryer, Exhaust Fan, Extra Refrigerator/Freezer, Icemaker, Oven - Wall, Oven/Range - Gas, Range Hood, Refrigerator, Washer
Heat Source Natural Gas
Laundry Upper Floor
Exterior
Exterior Feature Porch(es), Patio(s)
Garage Garage - Front Entry
Garage Spaces 3.0
Fence Rear
Waterfront N
Water Access N
Roof Type Architectural Shingle
Accessibility None
Porch Porch(es), Patio(s)
Attached Garage 1
Total Parking Spaces 3
Garage Y
Building
Lot Description Level
Story 3
Foundation Other
Sewer Public Sewer
Water Public
Architectural Style Craftsman
Level or Stories 3
Additional Building Above Grade, Below Grade
Structure Type 9'+ Ceilings
New Construction N
Schools
Elementary Schools Glebe
Middle Schools Dorothy Hamm
High Schools Washington-Liberty
School District Arlington County Public Schools
Others
Senior Community No
Tax ID 14-002-016
Ownership Fee Simple
SqFt Source Assessor
Horse Property N
Special Listing Condition Standard
Read Less

Bought with John T Pruski • Jack Realty Group
GET MORE INFORMATION




