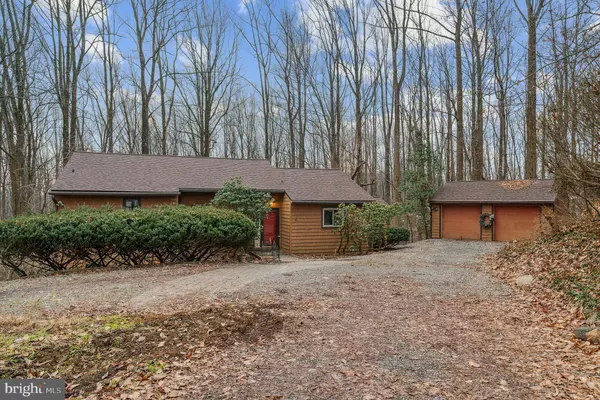For more information regarding the value of a property, please contact us for a free consultation.
2664 HORSESHOE TRL Chester Springs, PA 19425
Want to know what your home might be worth? Contact us for a FREE valuation!

Our team is ready to help you sell your home for the highest possible price ASAP
Key Details
Sold Price $410,000
Property Type Single Family Home
Sub Type Detached
Listing Status Sold
Purchase Type For Sale
Square Footage 1,727 sqft
Price per Sqft $237
Subdivision None Available
MLS Listing ID PACT2038352
Sold Date 03/17/23
Style Ranch/Rambler
Bedrooms 4
Full Baths 2
Half Baths 1
HOA Y/N N
Abv Grd Liv Area 1,727
Originating Board BRIGHT
Year Built 1979
Annual Tax Amount $7,829
Tax Year 2022
Lot Size 2.500 Acres
Acres 2.5
Lot Dimensions 0.00 x 0.00
Property Description
Amazing opportunity to renovate and rebuild the home of your dreams! Set on a picturesque 2.5 acre lot with privacy and a wonderful natural landscape, this location will not disappoint. Builders and contractors, come see this great property in historic Chester Springs. This three or four bedroom, two and a half bath (or more) home is ready for your finishing touches. The lower level is plumbed for laundry room and wet bar as well. Home has a new roof, new french drain and new whole house air purifier. The possibilities are endless. Call for more information.
Location
State PA
County Chester
Area West Vincent Twp (10325)
Zoning RES
Rooms
Other Rooms Living Room, Dining Room, Primary Bedroom, Bedroom 2, Bedroom 3, Kitchen, Family Room, Bedroom 1
Basement Full
Interior
Interior Features Primary Bath(s), WhirlPool/HotTub, Water Treat System, Wet/Dry Bar, Kitchen - Eat-In
Hot Water Electric
Heating Forced Air
Cooling None
Fireplaces Number 1
Fireplaces Type Wood
Fireplace Y
Heat Source Electric
Laundry Lower Floor
Exterior
Exterior Feature Deck(s), Roof
Garage Other
Garage Spaces 5.0
Water Access N
Roof Type Pitched
Accessibility None
Porch Deck(s), Roof
Total Parking Spaces 5
Garage Y
Building
Lot Description Irregular, Trees/Wooded
Story 2
Foundation Other
Sewer On Site Septic
Water Well
Architectural Style Ranch/Rambler
Level or Stories 2
Additional Building Above Grade, Below Grade
Structure Type Cathedral Ceilings,9'+ Ceilings
New Construction N
Schools
School District Owen J Roberts
Others
Senior Community No
Tax ID 25-07 -0254
Ownership Fee Simple
SqFt Source Assessor
Acceptable Financing Cash, FHA 203(k)
Listing Terms Cash, FHA 203(k)
Financing Cash,FHA 203(k)
Special Listing Condition Standard
Read Less

Bought with Olivia Boswell • BHHS Fox & Roach Wayne-Devon
GET MORE INFORMATION




