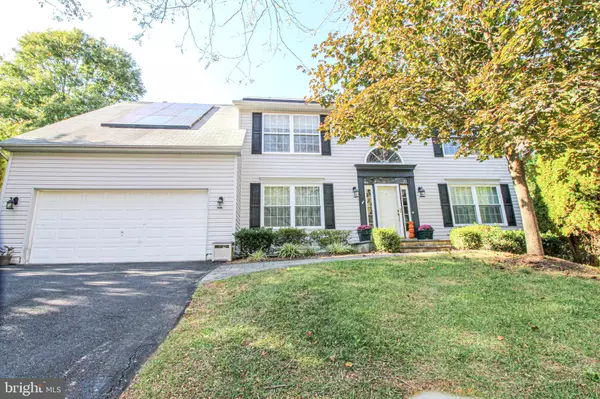For more information regarding the value of a property, please contact us for a free consultation.
3 HARTLEY PL Gaithersburg, MD 20878
Want to know what your home might be worth? Contact us for a FREE valuation!

Our team is ready to help you sell your home for the highest possible price ASAP
Key Details
Sold Price $764,000
Property Type Single Family Home
Sub Type Detached
Listing Status Sold
Purchase Type For Sale
Square Footage 4,936 sqft
Price per Sqft $154
Subdivision Gaithersburg Town
MLS Listing ID MDMC2072020
Sold Date 03/13/23
Style Colonial
Bedrooms 6
Full Baths 5
HOA Y/N N
Abv Grd Liv Area 3,155
Originating Board BRIGHT
Year Built 2000
Annual Tax Amount $7,766
Tax Year 2022
Lot Size 0.277 Acres
Acres 0.28
Property Description
Welcome to this wonderful huge 3 level colonial with an attached 2 car garage on a cul-de-sac in a nice community. This home has 6 bedrooms and 5 full baths. Walking in to the home you are greeted with a large foyer with 3 levels of custom windows and beautiful wood floors. The formal living room has wood flooring and the dining room has new carpet both rooms with lots of natural light from the array of windows. From the formal living room you go through double doors to the family room also with new carpeting and a cozy fireplace with lots of built in cabinets. The main level has a bedroom and full bath that is very rare and sought after. The kitchen has fairly new granite counter tops ,with matching appliances and tall custom cabinets. Adjacent to the kitchen there is a large pantry a breakfast area that leads out to the deck and enclosed porch area. The separate laundry room is also on this level for convenience.
Moving upstairs the master bedroom is a nice size and has a huge walk-in closet with a window. The master bath has a beautiful oval tub and a separate shower. The 3 other bedroom are good sized and 2 of them have a jack and jill bathroom connecting them, plus another full bathroom in the hallway.
In the lower level there is yet another bedroom and a full bath, a huge private office and a large recreation room with plenty of windows and an outside entrance. This home also has solar panels that the seller has been enjoying low electric costs. A commuters dream the home is located near Great Seneca Hwy, I-270 and the ICC plus close to the Kentlands where there are several restaurants, shopping stores, movie theater, Lowes, etc.
Location
State MD
County Montgomery
Zoning RESIDENTIAL
Rooms
Basement Fully Finished
Main Level Bedrooms 1
Interior
Hot Water Natural Gas
Heating Forced Air
Cooling Heat Pump(s)
Fireplaces Number 1
Fireplace Y
Heat Source Natural Gas
Exterior
Garage Garage - Front Entry, Inside Access
Garage Spaces 2.0
Waterfront N
Water Access N
Accessibility None
Attached Garage 2
Total Parking Spaces 2
Garage Y
Building
Story 3
Foundation Brick/Mortar
Sewer Public Sewer
Water Public
Architectural Style Colonial
Level or Stories 3
Additional Building Above Grade, Below Grade
New Construction N
Schools
Elementary Schools Diamond
Middle Schools Lakelands Park
High Schools Northwest
School District Montgomery County Public Schools
Others
Senior Community No
Tax ID 160903202136
Ownership Fee Simple
SqFt Source Estimated
Special Listing Condition Standard
Read Less

Bought with Jared B Maites • Compass
GET MORE INFORMATION




