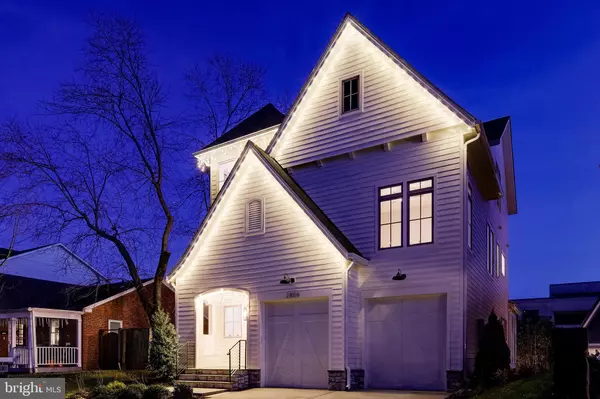For more information regarding the value of a property, please contact us for a free consultation.
2806 1ST RD N Arlington, VA 22201
Want to know what your home might be worth? Contact us for a FREE valuation!

Our team is ready to help you sell your home for the highest possible price ASAP
Key Details
Sold Price $2,100,000
Property Type Single Family Home
Sub Type Detached
Listing Status Sold
Purchase Type For Sale
Square Footage 4,780 sqft
Price per Sqft $439
Subdivision Lyon Park
MLS Listing ID VAAR2022630
Sold Date 03/03/23
Style Transitional
Bedrooms 5
Full Baths 5
Half Baths 1
HOA Y/N N
Abv Grd Liv Area 3,614
Originating Board BRIGHT
Year Built 2022
Annual Tax Amount $10,109
Tax Year 2022
Lot Size 6,005 Sqft
Acres 0.14
Property Description
Welcome home to Classic Cottages' new Lyon Park home site! This 5 bedroom 5.5 bath, 2 car front load garage features 4 finished levels, a large screened porch and deck off the back, open main level floor plan, with a large kitchen featuring a beverage center, wine cooler and ice maker. Primary suite includes a large walk in closet with island, spacious bath, with vanity space, double sinks, soaking tub and large shower. Two ensuite bedrooms and laundry finish off the second level with large windows illuminating the upstairs hallway. The loft level boasts a rec room with storage and bedroom and full bath, perfect for a home office or quiet study space. Basement is fully finished and includes an exercise room, rec room with wet bar and a bedroom and full bath.
Location
State VA
County Arlington
Zoning R-6
Rooms
Other Rooms Kitchen, Exercise Room, Great Room, Laundry, Mud Room, Recreation Room
Basement Fully Finished
Interior
Interior Features Ceiling Fan(s), Combination Kitchen/Dining, Floor Plan - Open, Kitchen - Island, Kitchen - Table Space, Pantry, Recessed Lighting, Soaking Tub, Wet/Dry Bar
Hot Water Natural Gas
Heating Forced Air, Heat Pump(s), Programmable Thermostat, Zoned
Cooling Central A/C, Ceiling Fan(s), Zoned, Programmable Thermostat
Flooring Ceramic Tile, Carpet, Engineered Wood
Equipment Built-In Microwave, Dishwasher, Disposal, Icemaker, Oven - Wall, Oven/Range - Gas, Range Hood, Refrigerator, Six Burner Stove, Stainless Steel Appliances
Fireplace N
Appliance Built-In Microwave, Dishwasher, Disposal, Icemaker, Oven - Wall, Oven/Range - Gas, Range Hood, Refrigerator, Six Burner Stove, Stainless Steel Appliances
Heat Source Natural Gas, Electric
Laundry Hookup, Upper Floor
Exterior
Exterior Feature Screened, Porch(es)
Garage Garage - Front Entry
Garage Spaces 2.0
Waterfront N
Water Access N
Roof Type Architectural Shingle
Accessibility None
Porch Screened, Porch(es)
Attached Garage 2
Total Parking Spaces 2
Garage Y
Building
Story 4
Foundation Passive Radon Mitigation
Sewer Public Sewer
Water Public
Architectural Style Transitional
Level or Stories 4
Additional Building Above Grade, Below Grade
Structure Type 9'+ Ceilings
New Construction Y
Schools
Elementary Schools Long Branch
Middle Schools Jefferson
High Schools Washington Lee
School District Arlington County Public Schools
Others
Senior Community No
Tax ID 18-074-009
Ownership Fee Simple
SqFt Source Assessor
Special Listing Condition Standard
Read Less

Bought with Laura R Schwartz • McEnearney Associates, Inc.
GET MORE INFORMATION




