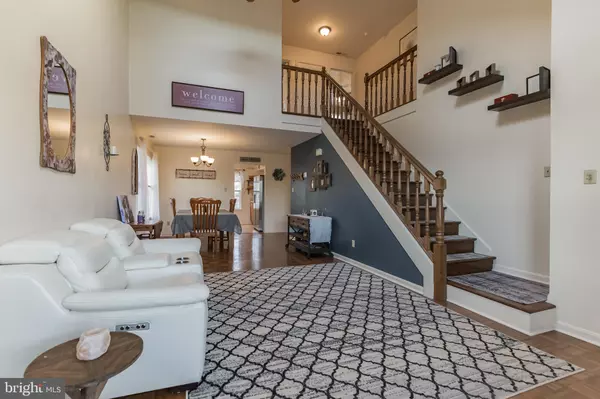For more information regarding the value of a property, please contact us for a free consultation.
506 W SOUTH ST Smyrna, DE 19977
Want to know what your home might be worth? Contact us for a FREE valuation!

Our team is ready to help you sell your home for the highest possible price ASAP
Key Details
Sold Price $289,900
Property Type Single Family Home
Sub Type Twin/Semi-Detached
Listing Status Sold
Purchase Type For Sale
Square Footage 1,798 sqft
Price per Sqft $161
Subdivision Mulberry Hills
MLS Listing ID DEKT2015922
Sold Date 02/03/23
Style Contemporary
Bedrooms 3
Full Baths 2
Half Baths 1
HOA Y/N N
Abv Grd Liv Area 1,798
Originating Board BRIGHT
Year Built 1995
Annual Tax Amount $1,489
Tax Year 2022
Lot Size 9,272 Sqft
Acres 0.21
Lot Dimensions 37.00 x 266.00
Property Description
Welcome home to 506 W South Street! This beautifully maintained 3 bedroom, 2.5 bath twin home with 1 car garage that is located just a short walk from the Historic South Main Street District. Upon entering the home you will find the two-story living room with honey brown parquet hardwood flooring, built-in window seat, large windows and skylight that bring in so much natural light. The parquet flooring continues to flow into the formal dining area with double windows and custom chandelier. Right off the dining area is the kitchen with large windows, tile flooring, new french door refrigerator, corian countertops and a pass-through window overlooking the family room. The family room is very spacious with large windows, gas fireplace that would be perfect for relaxing during these coming winter nights, the sliding glass door leads out to the brick patio and partially fenced in yard. Just off of the garage entrance you'll find the laundry room and a half bath that completes the first floor. Now to the upstairs you will see the beautifully finished solid wood bannister leading you up the stairs to the spacious landing. There are 3 bedrooms and 2 full baths on this floor. The large master bedroom includes two thoughtfully designed closets within the short hallway leading into the master bath. The additional 2 bedrooms are nicely sized and have a shared hall bath. Other updates and features include: the large backyard that is perfect for entertaining and goes far beyond the fenced in area, an unfinished basement that is perfect for storage or potentially creating additional usable space, a new furnace in 2021 and the architectural roof that is only 13 yrs old. Make sure to put the turnkey and easy to see home on your tour today!
Location
State DE
County Kent
Area Smyrna (30801)
Zoning R3
Rooms
Other Rooms Living Room, Dining Room, Bedroom 2, Bedroom 3, Kitchen, Family Room, Basement, Bedroom 1, Bathroom 1, Bathroom 2, Bathroom 3
Basement Full, Unfinished, Poured Concrete
Interior
Interior Features Attic, Carpet, Ceiling Fan(s), Combination Dining/Living, Dining Area, Family Room Off Kitchen, Floor Plan - Traditional
Hot Water Natural Gas
Heating Forced Air
Cooling Central A/C, Ceiling Fan(s)
Flooring Hardwood, Carpet, Ceramic Tile, Vinyl
Fireplaces Number 1
Fireplaces Type Gas/Propane
Fireplace Y
Heat Source Natural Gas
Laundry Main Floor
Exterior
Garage Garage - Front Entry, Garage Door Opener, Inside Access
Garage Spaces 1.0
Waterfront N
Water Access N
Roof Type Architectural Shingle
Accessibility None
Attached Garage 1
Total Parking Spaces 1
Garage Y
Building
Story 2
Foundation Permanent
Sewer Public Sewer
Water Public
Architectural Style Contemporary
Level or Stories 2
Additional Building Above Grade, Below Grade
Structure Type Dry Wall,2 Story Ceilings
New Construction N
Schools
School District Smyrna
Others
Senior Community No
Tax ID DC-17-01905-01-1606-000
Ownership Fee Simple
SqFt Source Assessor
Acceptable Financing Conventional, FHA, Cash, VA, USDA
Listing Terms Conventional, FHA, Cash, VA, USDA
Financing Conventional,FHA,Cash,VA,USDA
Special Listing Condition Standard
Read Less

Bought with Karyn R. Stant • Keller Williams Realty Central-Delaware
GET MORE INFORMATION




