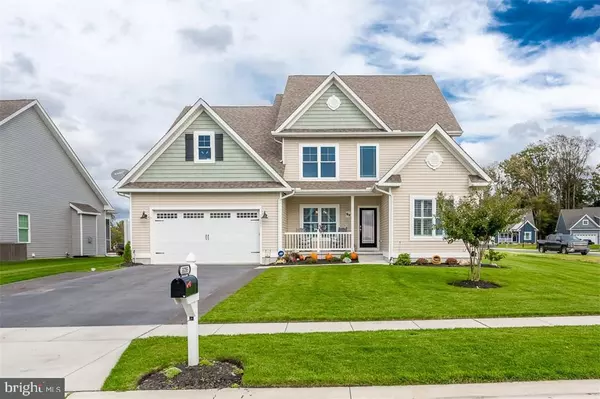For more information regarding the value of a property, please contact us for a free consultation.
33285 BAYBERRY CT Dagsboro, DE 19939
Want to know what your home might be worth? Contact us for a FREE valuation!

Our team is ready to help you sell your home for the highest possible price ASAP
Key Details
Sold Price $439,000
Property Type Single Family Home
Sub Type Detached
Listing Status Sold
Purchase Type For Sale
Square Footage 3,582 sqft
Price per Sqft $122
Subdivision Marina At Peppers Creek
MLS Listing ID 1001575394
Sold Date 06/29/18
Style Coastal,Contemporary
Bedrooms 3
Full Baths 2
HOA Fees $50/ann
HOA Y/N Y
Abv Grd Liv Area 3,582
Originating Board SCAOR
Year Built 2014
Lot Size 10,890 Sqft
Acres 0.25
Property Description
Huge price Reduction making this the best buy in the Marina at Peppers Creek !! Motivated Sellers !! Enjoy extensive upgrades in this energy efficient home built by Insight Builders. Seller has done extensive additions such as adding a Custom Stone Fireplace, and Rear Bump out featuring a custom Bar with Granite top. From the moment you walk in the door and see the gleaming hardwood floors, to the dramatic floor to ceiling stone fireplace in the great room. This home features 4-5 bedrooms and 3 baths with an office that could be a 6th bedroom if needed. A second floor family room that opens to the great room below. The amazing kitchen featuring granite counter tops, and stainless steel appliances with breakfast bar make this perfect for entertaining. The expansive first floor master suite offers tons of room and a luxurious bath with tiled shower and Jacuzzi tub. This waterfront community featuring private boat slips, boat launch, community center and pool !!
Location
State DE
County Sussex
Area Dagsboro Hundred (31005)
Zoning RE
Rooms
Main Level Bedrooms 3
Interior
Interior Features Attic, Combination Kitchen/Living, Pantry, Ceiling Fan(s), Wet/Dry Bar
Hot Water Tankless
Heating Forced Air, Heat Pump(s)
Cooling Heat Pump(s)
Flooring Carpet, Hardwood, Tile/Brick
Fireplaces Number 1
Fireplaces Type Gas/Propane
Equipment Dishwasher, Dryer - Electric, Exhaust Fan, Microwave, Oven/Range - Electric, Oven - Self Cleaning, Refrigerator, Washer, Water Heater - Tankless
Furnishings No
Fireplace Y
Window Features Insulated
Appliance Dishwasher, Dryer - Electric, Exhaust Fan, Microwave, Oven/Range - Electric, Oven - Self Cleaning, Refrigerator, Washer, Water Heater - Tankless
Heat Source Electric
Exterior
Exterior Feature Deck(s)
Garage Garage Door Opener
Garage Spaces 2.0
Fence Partially
Pool Other
Utilities Available Cable TV Available
Amenities Available Boat Dock/Slip, Marina/Marina Club, Pier/Dock, Swimming Pool, Recreational Center
Waterfront N
Water Access Y
Roof Type Architectural Shingle
Accessibility Other
Porch Deck(s)
Attached Garage 2
Total Parking Spaces 2
Garage Y
Building
Lot Description Landscaping
Story 2
Foundation Concrete Perimeter, Crawl Space
Sewer Public Sewer
Water Public
Architectural Style Coastal, Contemporary
Level or Stories 2
Additional Building Above Grade
Structure Type Vaulted Ceilings
New Construction N
Schools
School District Indian River
Others
Senior Community No
Tax ID 233-07.00-320.00
Ownership Fee Simple
SqFt Source Estimated
Acceptable Financing VA
Listing Terms VA
Financing VA
Special Listing Condition Standard
Read Less

Bought with Pamela Wadler • Shamrock Realty Group
GET MORE INFORMATION




