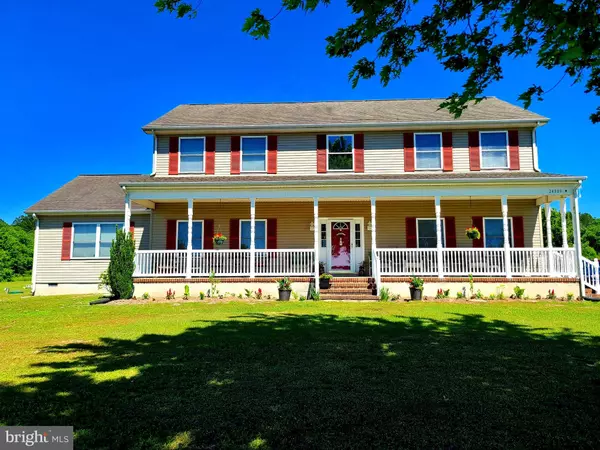For more information regarding the value of a property, please contact us for a free consultation.
24889 CANNON RD Millsboro, DE 19966
Want to know what your home might be worth? Contact us for a FREE valuation!

Our team is ready to help you sell your home for the highest possible price ASAP
Key Details
Sold Price $565,000
Property Type Single Family Home
Sub Type Detached
Listing Status Sold
Purchase Type For Sale
Square Footage 3,072 sqft
Price per Sqft $183
Subdivision None Available
MLS Listing ID DESU2023206
Sold Date 07/28/22
Style Traditional,A-Frame
Bedrooms 5
Full Baths 3
Half Baths 1
HOA Y/N N
Abv Grd Liv Area 3,072
Originating Board BRIGHT
Year Built 2005
Annual Tax Amount $1,163
Tax Year 2021
Lot Size 5.260 Acres
Acres 5.26
Lot Dimensions 0.00 x 0.00
Property Description
Country Life at the beach. NO HOA! Acreage! Minutes to public boat ramp! Short drive to resort beaches! It doesn't get any better than this! Drive down the long tree lined paved driveway to your dream home. Large, paved parking area perfect to keep the boat, horse trailer, or camper. Walk on up to the large front porch (50x8), perfect for gatherings, early morning coffee or watching the sunsets in the evening. Enter in the home into a grand foyer with natural light and staircase with balcony. Large family room to the left of foyer and to the right, living room perfect for large family gatherings. The kitchen has a large pantry, plenty of counter space and cabinets. The kitchen has a morning room that leads to the back deck and pool area. Watch the kids swim through the kitchen window or through the sliding doors. Large bedroom downstairs with walk in closet, large Master bath with soaking tub, separate shower and double sinks. Huge master bedroom upstairs with large master bathroom and walk in closet. All bedrooms are spacious. Large deck on the backside leading to pool. Fenced in area around back for the dogs or the kids. Plenty of room for the kids to play, horses, gardening, fruit orchard, leave it to your imagination. Protected lands across street so no communities to be built. Just minutes to public boat ramp, shopping restaurants. Less than 15 miles to resort beaches. It doesn't get better than this. Rare opportunity to own a home like this at the beach, better hurry !
Location
State DE
County Sussex
Area Indian River Hundred (31008)
Zoning AR-1
Direction North
Rooms
Other Rooms Living Room, Dining Room, Bedroom 3, Bedroom 4, Bedroom 5, Family Room, Bedroom 1, Additional Bedroom
Main Level Bedrooms 1
Interior
Interior Features Bar, Breakfast Area, Carpet, Ceiling Fan(s), Dining Area, Entry Level Bedroom, Family Room Off Kitchen, Formal/Separate Dining Room, Kitchen - Country, Kitchen - Eat-In, Kitchen - Island, Pantry, Primary Bath(s), Soaking Tub, Stall Shower, Tub Shower, Walk-in Closet(s), Water Treat System
Hot Water Electric
Heating Forced Air
Cooling Central A/C
Flooring Engineered Wood, Laminated, Partially Carpeted, Tile/Brick
Equipment Built-In Microwave, Dishwasher, Dryer - Electric, Dryer - Front Loading, Oven/Range - Electric, Refrigerator, Washer - Front Loading, Water Heater
Appliance Built-In Microwave, Dishwasher, Dryer - Electric, Dryer - Front Loading, Oven/Range - Electric, Refrigerator, Washer - Front Loading, Water Heater
Heat Source Propane - Owned
Laundry Main Floor
Exterior
Exterior Feature Deck(s), Porch(es)
Garage Spaces 10.0
Fence Partially, Rear, Split Rail, Wood
Pool Above Ground, Permits, Fenced
Waterfront N
Water Access N
View Garden/Lawn, Trees/Woods
Roof Type Architectural Shingle,Pitched
Street Surface Black Top,Paved
Accessibility 2+ Access Exits, Doors - Swing In, Doors - Lever Handle(s), Level Entry - Main
Porch Deck(s), Porch(es)
Total Parking Spaces 10
Garage N
Building
Lot Description Cleared, Front Yard, Landscaping, Not In Development, Open, Private, Rear Yard, Road Frontage, Rural, Secluded, SideYard(s), Unrestricted
Story 2
Foundation Block, Crawl Space
Sewer Gravity Sept Fld
Water Private, Filter
Architectural Style Traditional, A-Frame
Level or Stories 2
Additional Building Above Grade, Below Grade
Structure Type Dry Wall
New Construction N
Schools
High Schools Indian River
School District Indian River
Others
Pets Allowed Y
Senior Community No
Tax ID 234-22.00-13.02
Ownership Fee Simple
SqFt Source Assessor
Acceptable Financing Conventional, Cash, Negotiable, VA, FHA
Horse Property Y
Listing Terms Conventional, Cash, Negotiable, VA, FHA
Financing Conventional,Cash,Negotiable,VA,FHA
Special Listing Condition Standard
Pets Description No Pet Restrictions
Read Less

Bought with Nancy M Good • RE/MAX Point Realty
GET MORE INFORMATION




