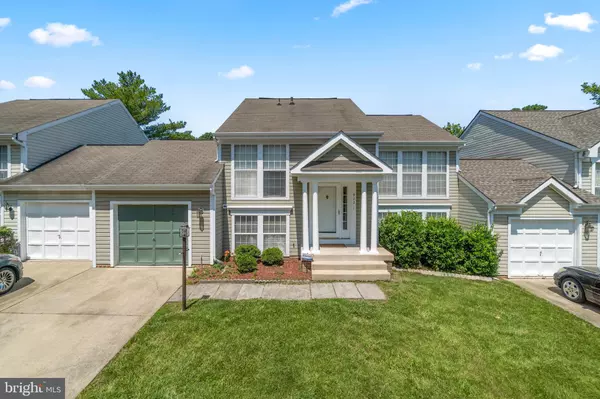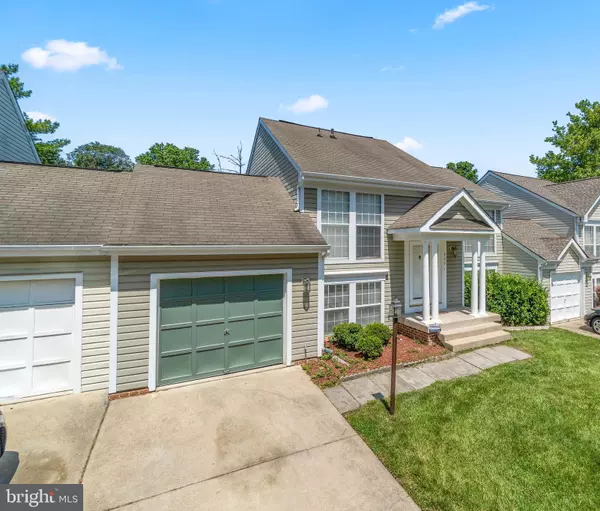For more information regarding the value of a property, please contact us for a free consultation.
922 MILLPONDS CT Bowie, MD 20721
Want to know what your home might be worth? Contact us for a FREE valuation!

Our team is ready to help you sell your home for the highest possible price ASAP
Key Details
Sold Price $380,000
Property Type Townhouse
Sub Type Interior Row/Townhouse
Listing Status Sold
Purchase Type For Sale
Square Footage 1,890 sqft
Price per Sqft $201
Subdivision Southlake Plat 5
MLS Listing ID MDPG2044390
Sold Date 07/29/22
Style Colonial
Bedrooms 3
Full Baths 2
HOA Fees $120/mo
HOA Y/N Y
Abv Grd Liv Area 945
Originating Board BRIGHT
Year Built 1992
Annual Tax Amount $4,784
Tax Year 2022
Lot Size 3,682 Sqft
Acres 0.08
Property Description
Contemporary flair shows the moment you step inside this end unit townhome in Southlake featuring beautiful hardwoods, custom moldings, a living room brightened by a trio window, a dining room with a shared cathedral ceiling and French door walkout to a large deck, and a well-equipped kitchen. Enjoy the cook’s kitchen boasting ceramic tile flooring, raised frame wood cabinetry, ample counter space, a full appliance package and a breakfast bar. Incredible room is found in the lower level hosts a family room, a bedroom, a full bath, extra storage, an open office space, and a French door walkout to the backyard. Community amenities: picnic area, outdoor pool, tennis courts, easy access commuter routes, and is 15 minutes from Washington and 5 minutes to the metro station, and close to Northampton Lake.
Location
State MD
County Prince Georges
Zoning RM
Rooms
Other Rooms Living Room, Dining Room, Primary Bedroom, Bedroom 2, Bedroom 3, Kitchen, Family Room
Basement Fully Finished
Main Level Bedrooms 2
Interior
Interior Features Carpet, Chair Railings
Hot Water Electric
Heating Heat Pump(s)
Cooling Central A/C
Flooring Carpet
Equipment Dishwasher, Disposal, Dryer, Exhaust Fan, Microwave, Range Hood, Refrigerator, Stove, Washer
Fireplace N
Appliance Dishwasher, Disposal, Dryer, Exhaust Fan, Microwave, Range Hood, Refrigerator, Stove, Washer
Heat Source Electric
Exterior
Exterior Feature Deck(s)
Garage Garage - Front Entry, Garage Door Opener
Garage Spaces 1.0
Waterfront N
Water Access N
Roof Type Asphalt
Accessibility None
Porch Deck(s)
Attached Garage 1
Total Parking Spaces 1
Garage Y
Building
Story 2
Foundation Other
Sewer Public Sewer
Water Public
Architectural Style Colonial
Level or Stories 2
Additional Building Above Grade, Below Grade
Structure Type Dry Wall,Vaulted Ceilings
New Construction N
Schools
Elementary Schools Lake Arbor
Middle Schools Ernest Everett Just
High Schools Charles Herbert Flowers
School District Prince George'S County Public Schools
Others
Pets Allowed N
Senior Community No
Tax ID 17131523828
Ownership Fee Simple
SqFt Source Assessor
Security Features Main Entrance Lock,Smoke Detector,Sprinkler System - Indoor
Special Listing Condition Standard
Read Less

Bought with Renwick C Harvey • Fairfax Realty Elite
GET MORE INFORMATION




