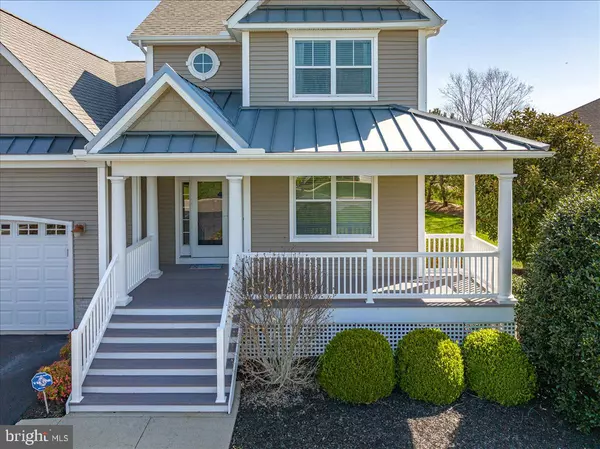For more information regarding the value of a property, please contact us for a free consultation.
37332 HIDDEN BAY DR Selbyville, DE 19975
Want to know what your home might be worth? Contact us for a FREE valuation!

Our team is ready to help you sell your home for the highest possible price ASAP
Key Details
Sold Price $679,900
Property Type Single Family Home
Sub Type Detached
Listing Status Sold
Purchase Type For Sale
Square Footage 2,800 sqft
Price per Sqft $242
Subdivision Refuge At Dirickson Creek
MLS Listing ID DESU2018600
Sold Date 06/17/22
Style Coastal
Bedrooms 4
Full Baths 3
Half Baths 1
HOA Fees $102/qua
HOA Y/N Y
Abv Grd Liv Area 2,800
Originating Board BRIGHT
Year Built 2005
Annual Tax Amount $1,626
Tax Year 2021
Lot Size 0.390 Acres
Acres 0.39
Lot Dimensions 161.00 x 177.00
Property Description
Come see for yourself what enjoyable wildlife and water views you will have from this 4 bedroom, 3.5 bath Calloway model in The Refuge. As soon as you enter the front door you will discover the spacious and bright open floor plan. The wide foyer leads into the front flex room currently used as a seating and music area. Walk down the hall and you'll see the dining area with inset corner nook. Continue and discover the large heart of the home . . . living, dining and kitchen . . . completely open and ideal for family enjoyment and entertaining. The kitchen is highlighted by granite countertops, stainless appliances and a long breakfast bar for casual meals. The great room has skylights, gas fireplace for those cool evenings, built-in display storage cabinetry that flank both side of the FP and oversized sliders leading to the huge open waterfront deck. Off the eat in kitchen area is where you'll find the relaxing sunroom ideal for afternoon naps, reading and bird watching. Wake up to fabulous sunrises over the water from your first floor primary bedroom with ensuite bath with two separate vanities, corner soaking tub, large shower with two shower heads and a spacious walk in closet. Rounding off the first floor is the laundry room and a convenient half bath. Upstairs you and your family will be able to enjoy the spacious bonus bedroom that can accommodate lots of grandkids. Another bedroom is sunny and bright with it's own ensuite private bath. Finishing the upstairs is an additional bedroom currently being used as a den also has an ensuite bath with an extra door so that it's accessible from the hallway. This well maintained home is lushly landscaped, including an irrigation system, outside shower and has a paver walkway around to the back yard that overlooks the natural wetlands. The sought-after community of the Refuge is located about 3 miles from the uncrowded Delaware beaches and offers a pool, clubhouse, fitness room, playground, bocce ball, basketball, tennis and boat ramp. Don't delay. This home is priced to sell.
Location
State DE
County Sussex
Area Baltimore Hundred (31001)
Zoning MR
Rooms
Main Level Bedrooms 1
Interior
Interior Features Attic, Breakfast Area, Built-Ins, Carpet, Ceiling Fan(s), Combination Kitchen/Dining, Combination Kitchen/Living, Entry Level Bedroom, Family Room Off Kitchen, Floor Plan - Open, Formal/Separate Dining Room, Kitchen - Gourmet, Primary Bedroom - Bay Front, Primary Bath(s), Recessed Lighting, Skylight(s), Soaking Tub, Stall Shower, Tub Shower, Upgraded Countertops, Walk-in Closet(s), Window Treatments
Hot Water Electric
Cooling Central A/C
Flooring Carpet, Ceramic Tile
Fireplaces Number 1
Fireplaces Type Fireplace - Glass Doors
Equipment Built-In Microwave, Built-In Range, Dishwasher, Disposal, Dryer - Electric, Oven/Range - Electric, Stainless Steel Appliances, Refrigerator, Washer, Water Heater
Furnishings Partially
Fireplace Y
Appliance Built-In Microwave, Built-In Range, Dishwasher, Disposal, Dryer - Electric, Oven/Range - Electric, Stainless Steel Appliances, Refrigerator, Washer, Water Heater
Heat Source Electric, Propane - Metered
Laundry Main Floor
Exterior
Garage Garage - Front Entry, Garage Door Opener
Garage Spaces 7.0
Utilities Available Cable TV Available, Propane - Community
Amenities Available Basketball Courts, Boat Ramp, Club House, Exercise Room, Pool - Outdoor, Tennis Courts, Tot Lots/Playground
Waterfront Y
Water Access N
View Bay, Scenic Vista, Water
Roof Type Metal,Shingle
Accessibility None
Attached Garage 2
Total Parking Spaces 7
Garage Y
Building
Lot Description Cleared, Landscaping, Premium, Tidal Wetland, Stream/Creek
Story 2
Foundation Block
Sewer Public Sewer
Water Public
Architectural Style Coastal
Level or Stories 2
Additional Building Above Grade, Below Grade
New Construction N
Schools
School District Indian River
Others
HOA Fee Include Common Area Maintenance,Management,Snow Removal
Senior Community No
Tax ID 533-12.00-598.00
Ownership Fee Simple
SqFt Source Assessor
Acceptable Financing Cash, Conventional, FHA
Listing Terms Cash, Conventional, FHA
Financing Cash,Conventional,FHA
Special Listing Condition Standard
Read Less

Bought with TREVOR A. CLARK • 1ST CHOICE PROPERTIES LLC
GET MORE INFORMATION




