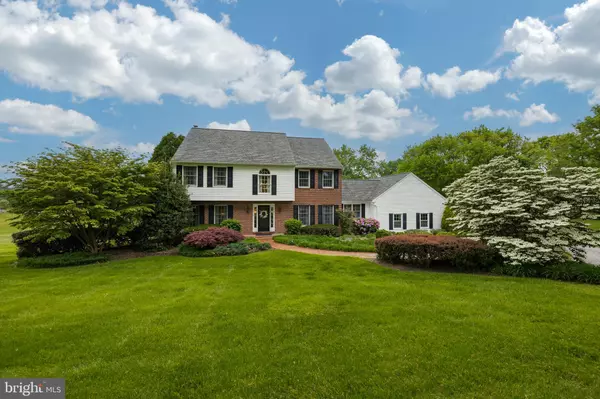For more information regarding the value of a property, please contact us for a free consultation.
1015 REVOLUTIONARY DR West Chester, PA 19382
Want to know what your home might be worth? Contact us for a FREE valuation!

Our team is ready to help you sell your home for the highest possible price ASAP
Key Details
Sold Price $825,000
Property Type Single Family Home
Sub Type Detached
Listing Status Sold
Purchase Type For Sale
Square Footage 4,102 sqft
Price per Sqft $201
Subdivision Revolutionary Farm
MLS Listing ID PACT2024760
Sold Date 07/28/22
Style Traditional
Bedrooms 4
Full Baths 2
Half Baths 1
HOA Y/N N
Abv Grd Liv Area 3,402
Originating Board BRIGHT
Year Built 1987
Annual Tax Amount $12,752
Tax Year 2021
Lot Size 4.000 Acres
Acres 4.0
Lot Dimensions 0.00 x 0.00
Property Description
Bucolic views from every window of this impeccable colonial situated on 4 acres in sought after Birmingham Township. The home has been beautifully maintained & updated by original owners; the brick & updated siding exterior, thoughtful landscaping & brick walkway combine for wonderful curb appeal & provide the first suggestion of all the good things inside. Classic 2-story center hall entry with turned staircase, beautiful moldings. wainscotting & wood flooring is flanked by the living room to the left and dining room to the right. Straight back, past the updated powder room to the beautifully renovated, island-kitchen with abundant top quality cabinetry, beautiful granite counters, and spectacular views. There is a breakfast area with a slider leading to the large rear deck with steps to the backyard. The family room is adjacent to the kitchen and features a wood burning fireplace with classic slate surround & mantel and additional deck access. Beautiful hardwood is throughout the first floor except for the office, powder room & laundry. There is a tucked away first floor office and large laundry/mud room with large double closet, cabinetry, utility sink & access to the 2 car garage. Soak in the expansive rear yard from the deck.
The hardwood 2nd floor hallway leads the way to large primary bedroom with walk-in closet and elegant renovated bathroom with 2 separate sink areas, walk-in tile shower & inviting whirlpool tub. The main bathroom vanity includes 2 cabinet towers. There are 3 additional generously sized bedrooms and a renovated hall bathroom.
The walk-out basement is finished with a large recreation room with built-in entertainment center and additional windows. Outside the rec-room is a protected brick patio under the deck. There is a also a large workshop/utility area. Out the walk-out basement door to the expansive back yard and beautiful plantings, including spectacular rhododendrons and peony plants. Options for this beautiful lot are endless, including equestrian desires as horses are permitted.
In addition to the kitchen and bathrooms, other recent updates include the siding, roof & a in 2021 a new septic system.
Showings begin Friday, 5/20. Offers will be reviewed on or after Monday, 5/23 at 6:00 PM.
Location
State PA
County Chester
Area Birmingham Twp (10365)
Zoning RA
Rooms
Other Rooms Living Room, Dining Room, Primary Bedroom, Bedroom 2, Bedroom 3, Bedroom 4, Kitchen, Family Room, Study, Laundry, Recreation Room, Bathroom 2, Primary Bathroom
Basement Full, Partially Finished, Walkout Level, Windows
Interior
Interior Features Breakfast Area, Carpet, Chair Railings, Crown Moldings, Family Room Off Kitchen, Formal/Separate Dining Room, Kitchen - Eat-In, Primary Bath(s), Walk-in Closet(s), WhirlPool/HotTub, Wood Floors
Hot Water Electric
Heating Heat Pump(s)
Cooling Central A/C
Flooring Wood, Carpet
Fireplaces Number 1
Equipment Built-In Range, Cooktop, Dishwasher, Dryer, Oven - Wall, Refrigerator, Washer
Fireplace Y
Appliance Built-In Range, Cooktop, Dishwasher, Dryer, Oven - Wall, Refrigerator, Washer
Heat Source Electric
Laundry Main Floor
Exterior
Parking Features Additional Storage Area, Built In
Garage Spaces 2.0
Water Access N
View Scenic Vista
Roof Type Asphalt
Accessibility None
Attached Garage 2
Total Parking Spaces 2
Garage Y
Building
Lot Description Landscaping
Story 2
Foundation Block
Sewer On Site Septic
Water Private, Well
Architectural Style Traditional
Level or Stories 2
Additional Building Above Grade, Below Grade
New Construction N
Schools
School District Unionville-Chadds Ford
Others
Senior Community No
Tax ID 65-04 -0007.1000
Ownership Fee Simple
SqFt Source Estimated
Acceptable Financing Cash, Conventional, VA
Horse Property Y
Listing Terms Cash, Conventional, VA
Financing Cash,Conventional,VA
Special Listing Condition Standard
Read Less

Bought with Suzanne Connor • BHHS Fox & Roach-Chadds Ford
GET MORE INFORMATION




