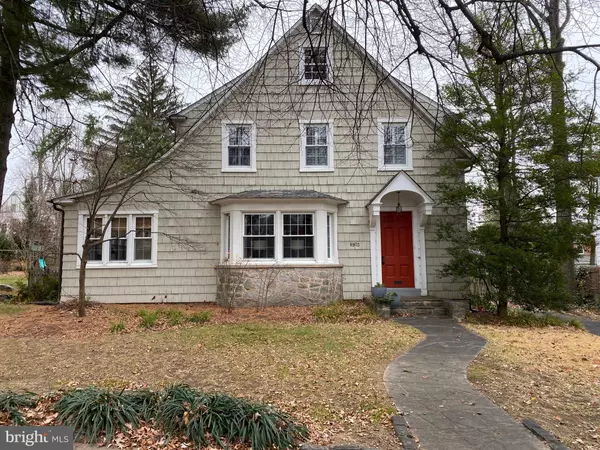For more information regarding the value of a property, please contact us for a free consultation.
6903 MARLBOROUGH RD Baltimore, MD 21212
Want to know what your home might be worth? Contact us for a FREE valuation!

Our team is ready to help you sell your home for the highest possible price ASAP
Key Details
Sold Price $695,000
Property Type Single Family Home
Sub Type Detached
Listing Status Sold
Purchase Type For Sale
Square Footage 2,964 sqft
Price per Sqft $234
Subdivision Stoneleigh
MLS Listing ID MDBC2018468
Sold Date 01/04/22
Style Colonial
Bedrooms 4
Full Baths 2
Half Baths 3
HOA Y/N N
Abv Grd Liv Area 2,364
Originating Board BRIGHT
Year Built 1928
Annual Tax Amount $5,608
Tax Year 2020
Lot Size 0.252 Acres
Acres 0.25
Lot Dimensions 1.00 x
Property Sub-Type Detached
Property Description
Listed and Sold Simultaneously. Welcome to this stunner in Stoneleigh! Sited on one of Stoneleigh's most coveted streets is this 1920's expanded colonial- oozing with charm ,character, and exceptional craftsmanship - blended with tasteful updates and the features that you want! The main floor includes a spacious foyer, living room with wood burning fireplace and custom built-ins, sunroom/family room, formal dining room, renovated high-end kitchen, powder room, and mudroom/breakfast room. The second floor features 3 nicely-sized bedrooms and one full /one half baths; while the third level contains the primary suite boasting a wall of built-in drawers, walk-in closet, and a fantastic spa bath with double sinks and heated floors. The lower level is also finished with a family room, another powder room, and lots of storage space. Additional features of this spectacular property is 2 zone AC, new hot water heater, newer boiler, replacement windows, re-built chimney, waterproofed basement, spacious deck, lovely fenced yard, and a "converted garage" with heat, recessed lighting, new roof, and endless possibilities! A classic Stoneleigh showplace!
Location
State MD
County Baltimore
Zoning RES
Rooms
Basement Connecting Stairway, Daylight, Partial, Outside Entrance, Partially Finished, Side Entrance
Interior
Interior Features Breakfast Area, Built-Ins, Floor Plan - Traditional, Formal/Separate Dining Room, Kitchen - Island, Primary Bath(s), Upgraded Countertops, Wainscotting, Walk-in Closet(s), Window Treatments, Wood Floors
Hot Water Natural Gas
Heating Hot Water
Cooling Central A/C, Zoned
Flooring Hardwood, Slate
Fireplaces Number 1
Fireplaces Type Mantel(s), Wood
Equipment Built-In Microwave, Dishwasher, Disposal, Dryer, Oven/Range - Gas, Refrigerator, Stainless Steel Appliances, Washer, Water Heater
Fireplace Y
Window Features Double Hung,Double Pane,Replacement,Screens
Appliance Built-In Microwave, Dishwasher, Disposal, Dryer, Oven/Range - Gas, Refrigerator, Stainless Steel Appliances, Washer, Water Heater
Heat Source Natural Gas
Exterior
Exterior Feature Deck(s)
Garage Spaces 3.0
Fence Rear
Amenities Available Basketball Courts, Picnic Area, Pool - Outdoor, Pool Mem Avail
Water Access N
Roof Type Architectural Shingle,Slate
Accessibility None
Porch Deck(s)
Total Parking Spaces 3
Garage N
Building
Story 4
Foundation Other
Sewer Public Sewer
Water Public
Architectural Style Colonial
Level or Stories 4
Additional Building Above Grade, Below Grade
New Construction N
Schools
Elementary Schools Stoneleigh
Middle Schools Dumbarton
High Schools Towson High Law & Public Policy
School District Baltimore County Public Schools
Others
Senior Community No
Tax ID 04090902852460
Ownership Fee Simple
SqFt Source Assessor
Special Listing Condition Standard
Read Less

Bought with Carolina H Cronin • Cummings & Co. Realtors



