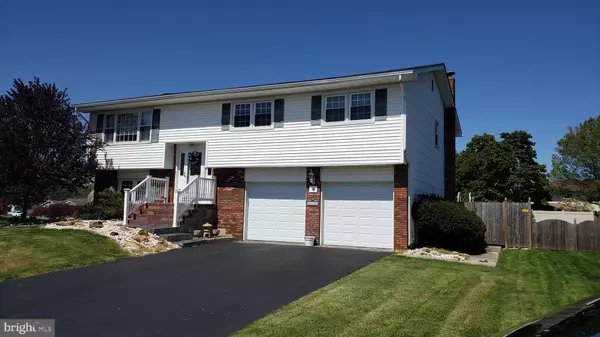For more information regarding the value of a property, please contact us for a free consultation.
11 MINT LEAF DR Hamilton, NJ 08690
Want to know what your home might be worth? Contact us for a FREE valuation!

Our team is ready to help you sell your home for the highest possible price ASAP
Key Details
Sold Price $450,000
Property Type Single Family Home
Sub Type Detached
Listing Status Sold
Purchase Type For Sale
Square Footage 2,148 sqft
Price per Sqft $209
Subdivision Golden Crest
MLS Listing ID NJME2015864
Sold Date 07/22/22
Style Bi-level
Bedrooms 4
Full Baths 1
Half Baths 1
HOA Y/N N
Abv Grd Liv Area 2,148
Originating Board BRIGHT
Year Built 1973
Annual Tax Amount $9,798
Tax Year 2021
Lot Size 0.401 Acres
Acres 0.4
Lot Dimensions 123.00 x 142.00
Property Description
Golden Crest Bi-Level style home is located on a spacious, manicured corner lot. This home features 4 bedrooms and 1 1/2 bathrooms. The kitchen is beautiful and only renovated 5 years ago wait until you see the white cabinets with black granite counter tops and stainless steel appliances, the look is just stunning!!
There are 3 bedrooms on the upper level and an additional bedroom on the lower level. The family room on this level features not only a gas fireplace but a wet bar as well! If outdoor space is on your list, this home offers decking around an above ground pool, patio and gazebo too that graces the in-and-above ground pool with depths up to approximately 8 feet.
Location
State NJ
County Mercer
Area Hamilton Twp (21103)
Zoning RESIDENTIAL
Rooms
Other Rooms Living Room, Dining Room, Primary Bedroom, Bedroom 2, Bedroom 3, Bedroom 4, Kitchen, Family Room
Interior
Interior Features Attic/House Fan, Carpet, Ceiling Fan(s), Formal/Separate Dining Room, Kitchen - Island, Skylight(s), Window Treatments
Hot Water Natural Gas
Heating Forced Air
Cooling Central A/C
Flooring Carpet, Ceramic Tile
Fireplaces Type Brick, Gas/Propane
Equipment Dishwasher, Oven/Range - Gas
Fireplace Y
Appliance Dishwasher, Oven/Range - Gas
Heat Source Natural Gas
Exterior
Exterior Feature Deck(s), Patio(s)
Garage Built In, Garage - Front Entry, Inside Access
Garage Spaces 2.0
Fence Wood
Pool Above Ground, Saltwater
Waterfront N
Water Access N
Roof Type Shingle
Accessibility None
Porch Deck(s), Patio(s)
Attached Garage 2
Total Parking Spaces 2
Garage Y
Building
Lot Description Corner, Front Yard, Landscaping, Rear Yard
Story 2
Foundation Block
Sewer Public Sewer
Water Public
Architectural Style Bi-level
Level or Stories 2
Additional Building Above Grade, Below Grade
New Construction N
Schools
Elementary Schools Alexander
Middle Schools Reynolds
High Schools Steinert
School District Hamilton Township
Others
Senior Community No
Tax ID 03-01989-00003
Ownership Fee Simple
SqFt Source Assessor
Acceptable Financing Cash, Conventional, FHA, VA
Horse Property N
Listing Terms Cash, Conventional, FHA, VA
Financing Cash,Conventional,FHA,VA
Special Listing Condition Standard
Read Less

Bought with Basilia Y Azcona • Celebration Realty, LLC
GET MORE INFORMATION




