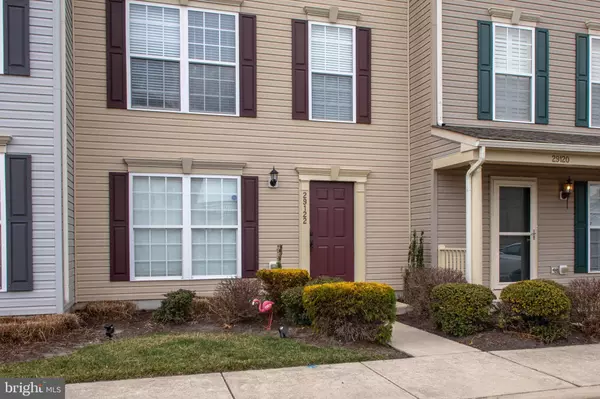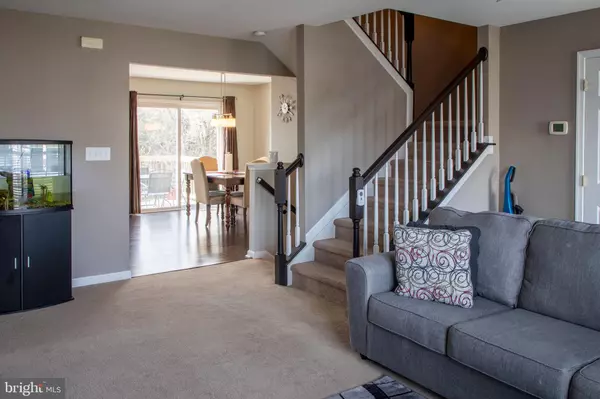For more information regarding the value of a property, please contact us for a free consultation.
29122 SAINT THOMAS BLVD #296 Millsboro, DE 19966
Want to know what your home might be worth? Contact us for a FREE valuation!

Our team is ready to help you sell your home for the highest possible price ASAP
Key Details
Sold Price $237,000
Property Type Townhouse
Sub Type Interior Row/Townhouse
Listing Status Sold
Purchase Type For Sale
Square Footage 1,800 sqft
Price per Sqft $131
Subdivision St Helen'S Crossing
MLS Listing ID DESU2016740
Sold Date 04/07/22
Style Contemporary,Other
Bedrooms 3
Full Baths 3
Half Baths 1
HOA Fees $165/mo
HOA Y/N Y
Abv Grd Liv Area 1,800
Originating Board BRIGHT
Year Built 2018
Annual Tax Amount $665
Lot Dimensions 0.00 x 0.00
Property Description
This 3 bedroom, 3.5 bath room interior townhome is a hidden gem for those who are just starting out or looking for a fresh start! Located in the rapidly growing town of Millsboro where there are several local restaurants and stores with tax-free shopping and dining! This is a great space within the desired community of St Helen's Crossing. Priced to sell, this won't last long! Schedule your private tour today!
Location
State DE
County Sussex
Area Dagsboro Hundred (31005)
Zoning TN
Rooms
Main Level Bedrooms 1
Interior
Interior Features Carpet, Ceiling Fan(s), Combination Kitchen/Dining, Entry Level Bedroom, Kitchen - Gourmet, Primary Bath(s), Pantry, Recessed Lighting, Stall Shower, Tub Shower, Walk-in Closet(s), Upgraded Countertops, Other
Hot Water Propane
Heating Forced Air
Cooling Central A/C
Flooring Carpet, Vinyl, Laminated, Other
Fireplaces Type Gas/Propane, Mantel(s), Other
Equipment Stainless Steel Appliances, Oven/Range - Electric, Dishwasher, Refrigerator, Icemaker, Microwave, Disposal, Dryer - Front Loading, Washer - Front Loading, Water Heater
Fireplace Y
Window Features Insulated,Low-E,Screens,Sliding,Vinyl Clad
Appliance Stainless Steel Appliances, Oven/Range - Electric, Dishwasher, Refrigerator, Icemaker, Microwave, Disposal, Dryer - Front Loading, Washer - Front Loading, Water Heater
Heat Source Propane - Leased
Laundry Lower Floor
Exterior
Exterior Feature Deck(s)
Parking On Site 2
Utilities Available Cable TV Available, Phone Available
Waterfront N
Water Access N
View Garden/Lawn, Trees/Woods, Other
Roof Type Asphalt,Other
Accessibility 32\"+ wide Doors
Porch Deck(s)
Garage N
Building
Story 3
Foundation Crawl Space
Sewer Public Sewer
Water Public
Architectural Style Contemporary, Other
Level or Stories 3
Additional Building Above Grade, Below Grade
Structure Type Dry Wall
New Construction N
Schools
High Schools Sussex Central
School District Indian River
Others
Pets Allowed Y
HOA Fee Include Snow Removal,Road Maintenance,Reserve Funds,Parking Fee,Lawn Maintenance,Ext Bldg Maint,Common Area Maintenance,Other
Senior Community No
Tax ID 133-17.13-16.00-296
Ownership Fee Simple
SqFt Source Estimated
Acceptable Financing Cash, Conventional
Listing Terms Cash, Conventional
Financing Cash,Conventional
Special Listing Condition Standard
Pets Description Case by Case Basis
Read Less

Bought with LINDA MILLIKIN • Monument Sotheby's International Realty
GET MORE INFORMATION




