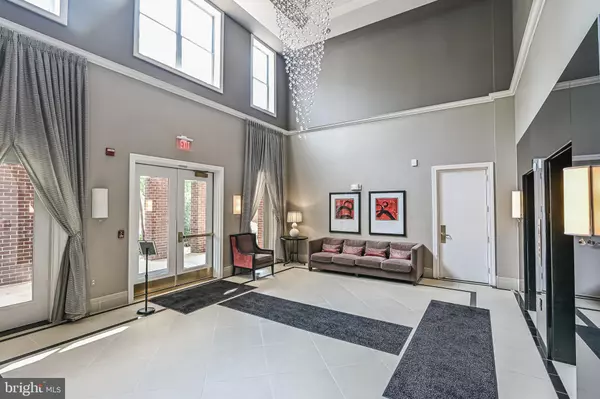For more information regarding the value of a property, please contact us for a free consultation.
1641 INTERNATIONAL DR #118 Mclean, VA 22102
Want to know what your home might be worth? Contact us for a FREE valuation!

Our team is ready to help you sell your home for the highest possible price ASAP
Key Details
Sold Price $390,000
Property Type Condo
Sub Type Condo/Co-op
Listing Status Sold
Purchase Type For Sale
Square Footage 848 sqft
Price per Sqft $459
Subdivision Lillian Court At Tysons
MLS Listing ID VAFX2004144
Sold Date 08/18/21
Style Unit/Flat
Bedrooms 2
Full Baths 1
Condo Fees $411/mo
HOA Y/N N
Abv Grd Liv Area 848
Originating Board BRIGHT
Year Built 1998
Annual Tax Amount $4,268
Tax Year 2020
Property Description
Welcome to this luxurious condo located in the heart of Tysons Corner! This stunning, renovated two-bedroom, one bath unit now consists of, but not limited to, beautiful new appliances such as flooring, cabinets, lighting, and paint. Not only does this unit offer new appliances, open kitchen/living room space, but also two private balconies: one located directly from the living room, and the other from the primary bedroom. Within the unit you will find modern backsplash and white quartz counters complimenting the dark wood cabinetry and stainless-steel appliances within the kitchen, a tranquil fireplace and mantel in the living room, and a beautifully contrasting dark tiled shower/tub combo and white tile flooring in the bathroom. This unit, located in Lillian Court at Tysons II, offers a variety of amenities such as a game room, fitness center, inground swimming, and a remarkable club house which includes a kitchenette. This prime location allows for easy access to DC, the metro, immense shopping, and exquisite restaurants! Schedule a showing today to see if this is the home youve been searching for!
Location
State VA
County Fairfax
Zoning R-30 (RESIDENTIAL)
Rooms
Other Rooms Living Room, Bedroom 2, Kitchen, Bedroom 1, Bathroom 1
Main Level Bedrooms 2
Interior
Interior Features Built-Ins, Crown Moldings, Recessed Lighting, Sprinkler System, Tub Shower, Upgraded Countertops, Walk-in Closet(s), Entry Level Bedroom, Floor Plan - Open
Hot Water Natural Gas
Heating Central
Cooling Central A/C
Fireplaces Number 1
Fireplaces Type Gas/Propane, Mantel(s), Screen
Equipment Built-In Microwave, Dryer - Front Loading, Washer - Front Loading, Dishwasher, Disposal, Refrigerator, Icemaker, Oven/Range - Gas, Stainless Steel Appliances, Washer/Dryer Stacked
Fireplace Y
Appliance Built-In Microwave, Dryer - Front Loading, Washer - Front Loading, Dishwasher, Disposal, Refrigerator, Icemaker, Oven/Range - Gas, Stainless Steel Appliances, Washer/Dryer Stacked
Heat Source Natural Gas
Laundry Has Laundry, Main Floor, Dryer In Unit, Washer In Unit
Exterior
Exterior Feature Balconies- Multiple
Parking On Site 1
Utilities Available Cable TV Available, Electric Available, Phone Available, Natural Gas Available
Amenities Available Fitness Center, Common Grounds, Elevator, Exercise Room, Club House, Party Room, Pool - Outdoor, Game Room, Reserved/Assigned Parking
Water Access N
Accessibility Elevator
Porch Balconies- Multiple
Garage N
Building
Story 1
Unit Features Mid-Rise 5 - 8 Floors
Sewer Public Sewer
Water Public
Architectural Style Unit/Flat
Level or Stories 1
Additional Building Above Grade, Below Grade
New Construction N
Schools
Elementary Schools Westbriar
Middle Schools Kilmer
High Schools Marshall
School District Fairfax County Public Schools
Others
Pets Allowed Y
HOA Fee Include Common Area Maintenance,Ext Bldg Maint,Insurance,Lawn Maintenance,Management,Pool(s),Recreation Facility,Road Maintenance,Snow Removal,Trash,Water,Sewer,Custodial Services Maintenance,Health Club,Security Gate,Parking Fee,Reserve Funds
Senior Community No
Tax ID 0294 11030118
Ownership Condominium
Security Features Security Gate,Main Entrance Lock
Special Listing Condition Standard
Pets Description No Pet Restrictions
Read Less

Bought with Rong Ma • Libra Realty, LLC
GET MORE INFORMATION




