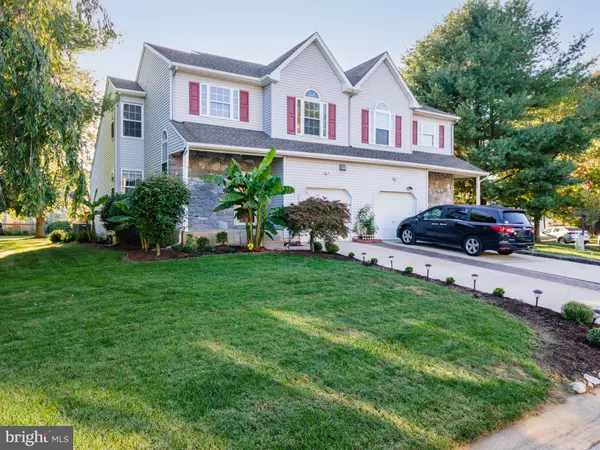For more information regarding the value of a property, please contact us for a free consultation.
101 SHINN CIR Wilmington, DE 19808
Want to know what your home might be worth? Contact us for a FREE valuation!

Our team is ready to help you sell your home for the highest possible price ASAP
Key Details
Sold Price $372,000
Property Type Townhouse
Sub Type End of Row/Townhouse
Listing Status Sold
Purchase Type For Sale
Square Footage 2,875 sqft
Price per Sqft $129
Subdivision Limestone Hills West
MLS Listing ID DENC2008478
Sold Date 12/15/21
Style Traditional
Bedrooms 3
Full Baths 2
Half Baths 1
HOA Fees $22/ann
HOA Y/N Y
Abv Grd Liv Area 2,250
Originating Board BRIGHT
Year Built 1994
Annual Tax Amount $3,796
Tax Year 2021
Lot Size 9,583 Sqft
Acres 0.22
Property Description
Welcome home to this beautiful stone front end-unit in desirable Limestone Hills West. The bright and open floor plan is sure to impress even the most particular buyer. Enter to a two story foyer with beautiful hardwood floors throughout most of the main level. Here you'll also find 9' ceilings, a gorgeous kitchen, and a first floor main bedroom with en suite including a whirlpool tub. The second floor features two more spacious bedrooms, a loft overlooking the living room and a second floor laundry. Let's not forget the finished lower level and attached front entrance garage. Schedule your tour today before it's gone.
Location
State DE
County New Castle
Area Elsmere/Newport/Pike Creek (30903)
Zoning NCPUD
Direction Northeast
Rooms
Other Rooms Living Room, Dining Room, Primary Bedroom, Bedroom 2, Bedroom 3, Kitchen, Family Room, Loft
Basement Full, Fully Finished
Main Level Bedrooms 1
Interior
Hot Water Natural Gas
Cooling Central A/C
Heat Source Natural Gas
Exterior
Garage Garage - Front Entry, Garage Door Opener, Inside Access
Garage Spaces 1.0
Waterfront N
Water Access N
Accessibility None
Attached Garage 1
Total Parking Spaces 1
Garage Y
Building
Story 1.5
Foundation Concrete Perimeter
Sewer Public Sewer
Water Public
Architectural Style Traditional
Level or Stories 1.5
Additional Building Above Grade, Below Grade
New Construction N
Schools
Elementary Schools Linden Hill
Middle Schools Skyline
High Schools John Dickinson
School District Red Clay Consolidated
Others
HOA Fee Include Common Area Maintenance,Snow Removal
Senior Community No
Tax ID 0803020101
Ownership Fee Simple
SqFt Source Estimated
Special Listing Condition Standard
Read Less

Bought with Judy Chen • BHHS Fox & Roach - Hockessin
GET MORE INFORMATION




