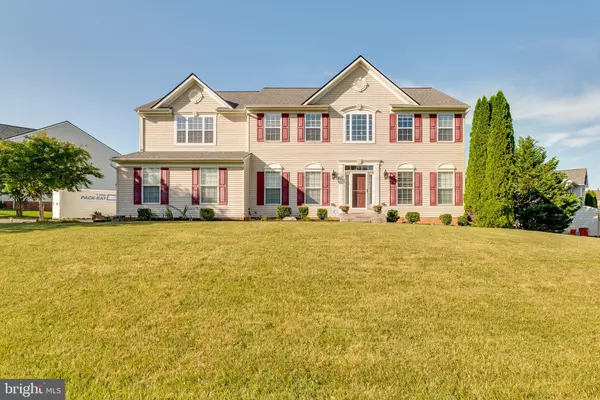For more information regarding the value of a property, please contact us for a free consultation.
48 GREENBRIAR CIR Charles Town, WV 25414
Want to know what your home might be worth? Contact us for a FREE valuation!

Our team is ready to help you sell your home for the highest possible price ASAP
Key Details
Sold Price $465,000
Property Type Single Family Home
Sub Type Detached
Listing Status Sold
Purchase Type For Sale
Square Footage 5,277 sqft
Price per Sqft $88
Subdivision Locust Hill
MLS Listing ID WVJF2000314
Sold Date 08/20/21
Style Colonial
Bedrooms 6
Full Baths 4
Half Baths 1
HOA Fees $41/mo
HOA Y/N Y
Abv Grd Liv Area 3,802
Originating Board BRIGHT
Year Built 2004
Annual Tax Amount $2,580
Tax Year 2020
Lot Size 0.450 Acres
Acres 0.45
Property Description
This classic colonial sits on nearly a half acre lot in the much sought after Locust Hill neighborhood in Charles Town. Throughout the home you have all those elements youre looking for hard wood floors, crown molding, new carpet and paint. The gourmet kitchen is just stunning. You have gorgeous cabinets, a large gas range with pot filler faucet, and massive island with breakfast bar seating. The spacious living room features a gas fireplace. The home features six generously sized bedrooms. The master includes a luxury ensuite bath with double vanities and claw foot tub wow. The lower level of the home houses two of the bedrooms as well as a kitchenette. This space could be rented out for extra income or used as an in-law suite for aging parents. There really is a lot of potential in this space. The two car garage keeps you and your vehicles out of the weather while providing extra storage. Outside the home you have a large paver patio with accent wall to enjoy the warmer months. Beyond that is a large yard ready for furry friends to run and play. This home has so much to offer! Dont wait Call for your showing today!
Location
State WV
County Jefferson
Zoning 101
Direction Southwest
Rooms
Other Rooms Living Room, Dining Room, Primary Bedroom, Bedroom 2, Bedroom 3, Bedroom 4, Bedroom 5, Kitchen, Game Room, Family Room, Library, Foyer, Other, Bathroom 2, Primary Bathroom
Basement Fully Finished, Heated, Improved, Outside Entrance, Connecting Stairway
Interior
Interior Features Breakfast Area, Crown Moldings, Dining Area, Kitchen - Eat-In, Kitchen - Island, Kitchen - Table Space, Primary Bath(s), Recessed Lighting, Walk-in Closet(s), Wood Floors
Hot Water Propane
Heating Heat Pump(s), Forced Air
Cooling Central A/C, Heat Pump(s)
Flooring Carpet, Hardwood
Fireplaces Number 1
Fireplaces Type Fireplace - Glass Doors, Gas/Propane
Equipment Built-In Microwave, Disposal, Dishwasher, Dryer, Refrigerator, Washer, Stove, Water Conditioner - Owned, Oven - Wall
Fireplace Y
Window Features Energy Efficient,Insulated
Appliance Built-In Microwave, Disposal, Dishwasher, Dryer, Refrigerator, Washer, Stove, Water Conditioner - Owned, Oven - Wall
Heat Source Propane - Leased, Electric
Exterior
Exterior Feature Patio(s)
Garage Garage - Side Entry
Garage Spaces 2.0
Fence Rear
Utilities Available Cable TV, Under Ground, Cable TV Available, Electric Available, Phone Available, Sewer Available, Water Available, Propane
Amenities Available Golf Club
Water Access N
Roof Type Shingle
Accessibility None
Porch Patio(s)
Attached Garage 2
Total Parking Spaces 2
Garage Y
Building
Story 3
Foundation Concrete Perimeter
Sewer Public Sewer
Water Public
Architectural Style Colonial
Level or Stories 3
Additional Building Above Grade, Below Grade
Structure Type 9'+ Ceilings,Dry Wall,High,Tray Ceilings,Vaulted Ceilings
New Construction N
Schools
School District Jefferson County Schools
Others
Senior Community No
Tax ID 0213A042500000000
Ownership Fee Simple
SqFt Source Estimated
Security Features Smoke Detector,Electric Alarm
Acceptable Financing Cash, Conventional, FHA, USDA, VA
Listing Terms Cash, Conventional, FHA, USDA, VA
Financing Cash,Conventional,FHA,USDA,VA
Special Listing Condition Standard
Read Less

Bought with Michele E Bonner • Keller Williams Realty Advantage
GET MORE INFORMATION




