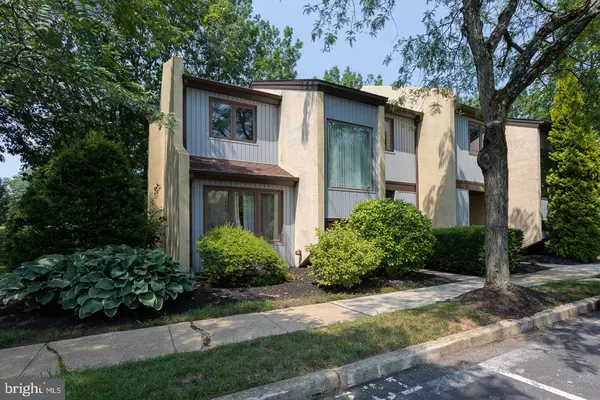For more information regarding the value of a property, please contact us for a free consultation.
701 SOMERSET CT Chester Springs, PA 19425
Want to know what your home might be worth? Contact us for a FREE valuation!

Our team is ready to help you sell your home for the highest possible price ASAP
Key Details
Sold Price $255,000
Property Type Townhouse
Sub Type End of Row/Townhouse
Listing Status Sold
Purchase Type For Sale
Square Footage 1,524 sqft
Price per Sqft $167
Subdivision Liongate
MLS Listing ID PACT2002002
Sold Date 08/10/21
Style Traditional
Bedrooms 2
Full Baths 1
Half Baths 1
HOA Fees $180/mo
HOA Y/N Y
Abv Grd Liv Area 1,524
Originating Board BRIGHT
Year Built 1981
Annual Tax Amount $2,975
Tax Year 2020
Lot Size 1,226 Sqft
Acres 0.03
Lot Dimensions 0.00 x 0.00
Property Description
Spacious end unit in desirable Liongate in Chester Springs with a large deck opening to a large private open space. Inside the unit, you are greeted to an open floor plan with the living room, eat-in kitchen, and dining room all connected. All rooms have great natural light during the day with large windows. Upstairs there are two spacious bedrooms with the laundry on the second floor for convenience. The main bedroom also has a large walk in closet with a dressing area. The Liongate community has a pool which will be great during these hot summer days! This well maintained townhome also has easy access to major highways to make your morning commute a little easier. You will be minutes away from restaurants, shops, and groceries stores as well! Do not miss your opportunity to be a part of this community and your new home! Make your appointments today!
Location
State PA
County Chester
Area Uwchlan Twp (10333)
Zoning R2
Interior
Hot Water Electric
Heating Heat Pump(s)
Cooling Central A/C
Fireplaces Number 1
Fireplace Y
Heat Source Electric
Laundry Upper Floor
Exterior
Garage Spaces 1.0
Parking On Site 1
Amenities Available Tot Lots/Playground, Pool - Outdoor
Water Access N
Accessibility None
Total Parking Spaces 1
Garage N
Building
Story 2
Sewer Public Sewer
Water Public
Architectural Style Traditional
Level or Stories 2
Additional Building Above Grade, Below Grade
New Construction N
Schools
Elementary Schools Lionville
Middle Schools Lionville
High Schools Downingtown High School East Campus
School District Downingtown Area
Others
HOA Fee Include Common Area Maintenance,Lawn Maintenance,Pool(s),Snow Removal
Senior Community No
Tax ID 33-02 -0204
Ownership Fee Simple
SqFt Source Assessor
Acceptable Financing Cash, Conventional, FHA, VA
Listing Terms Cash, Conventional, FHA, VA
Financing Cash,Conventional,FHA,VA
Special Listing Condition Standard
Read Less

Bought with Karen Rosano • Springer Realty Group
GET MORE INFORMATION




