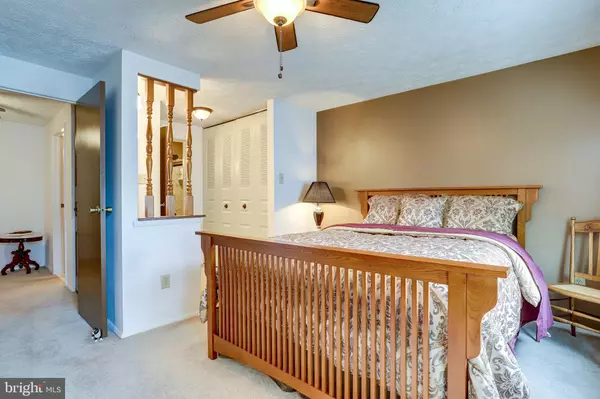For more information regarding the value of a property, please contact us for a free consultation.
2842 S MEADE ST Arlington, VA 22206
Want to know what your home might be worth? Contact us for a FREE valuation!

Our team is ready to help you sell your home for the highest possible price ASAP
Key Details
Sold Price $510,000
Property Type Condo
Sub Type Condo/Co-op
Listing Status Sold
Purchase Type For Sale
Square Footage 1,200 sqft
Price per Sqft $425
Subdivision Olde Factory
MLS Listing ID VAAR2003396
Sold Date 10/25/21
Style Colonial
Bedrooms 3
Full Baths 2
Condo Fees $125/mo
HOA Y/N N
Abv Grd Liv Area 900
Originating Board BRIGHT
Year Built 1983
Annual Tax Amount $4,417
Tax Year 2021
Property Description
Great opportunity to own a 3 level townhome in Arlington! Many updates done over the years, to include the roof, windows and front door, Trane HVAC, kitchen appliances, granite countertops & flooring and updated bathrooms. The main level is perfect for entertaining with an open floor plan. The upstairs features 2 bedrooms, each with large closets, and a full bath. The lower level is ideal as a 3rd private bedroom with full bath and access to the backyard. Lower level laundry room is spacious with a full sized washer and dryer and additional storage space! Assigned parking space! Great location near Crystal City, National Airport, Shirlington and Old Town with a Metrobus stop seconds away from your front door. Easy commute to The Pentagon and DC.
Location
State VA
County Arlington
Zoning RA7-16
Rooms
Other Rooms Living Room, Dining Room, Primary Bedroom, Bedroom 2, Bedroom 3, Kitchen, Laundry, Bathroom 1, Bathroom 2
Basement Daylight, Full, Improved, Outside Entrance, Rear Entrance, Walkout Level, Windows
Interior
Interior Features Carpet, Ceiling Fan(s), Combination Dining/Living, Floor Plan - Open
Hot Water Electric
Heating Heat Pump(s)
Cooling Central A/C
Equipment Dishwasher, Disposal, Dryer - Electric, Oven/Range - Electric, Refrigerator, Washer, Water Heater
Fireplace N
Window Features Replacement
Appliance Dishwasher, Disposal, Dryer - Electric, Oven/Range - Electric, Refrigerator, Washer, Water Heater
Heat Source Electric
Laundry Dryer In Unit, Washer In Unit
Exterior
Garage Spaces 1.0
Parking On Site 1
Amenities Available None
Water Access N
Accessibility None
Total Parking Spaces 1
Garage N
Building
Story 3
Sewer Public Sewer
Water Public
Architectural Style Colonial
Level or Stories 3
Additional Building Above Grade, Below Grade
New Construction N
Schools
School District Arlington County Public Schools
Others
Pets Allowed Y
HOA Fee Include Lawn Care Front,Management,Snow Removal,Trash
Senior Community No
Tax ID 38-006-044
Ownership Condominium
Acceptable Financing Conventional
Listing Terms Conventional
Financing Conventional
Special Listing Condition Standard
Pets Description No Pet Restrictions
Read Less

Bought with Mehmet Kaplan • Spring Hill Real Estate, LLC.
GET MORE INFORMATION




