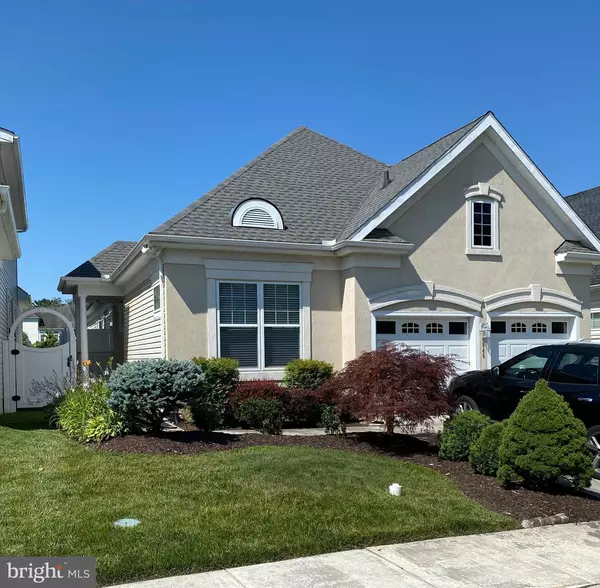For more information regarding the value of a property, please contact us for a free consultation.
8945 GRIFFIN WAY Baltimore, MD 21208
Want to know what your home might be worth? Contact us for a FREE valuation!

Our team is ready to help you sell your home for the highest possible price ASAP
Key Details
Sold Price $475,000
Property Type Condo
Sub Type Condo/Co-op
Listing Status Sold
Purchase Type For Sale
Square Footage 2,598 sqft
Price per Sqft $182
Subdivision Avalon East
MLS Listing ID MDBC2002222
Sold Date 09/01/21
Style Bungalow,Ranch/Rambler
Bedrooms 3
Full Baths 3
Condo Fees $420/mo
HOA Fees $34
HOA Y/N Y
Abv Grd Liv Area 1,848
Originating Board BRIGHT
Year Built 1999
Annual Tax Amount $4,980
Tax Year 2020
Lot Size 3,423 Sqft
Acres 0.08
Property Sub-Type Condo/Co-op
Property Description
Gorgeous move -in -ready single family home in desirable Avalon East neighborhood. Meticulously maintained with amazing light, high ceilings, and open floor plan. Large first floor primary bedroom with two walk in closets and gorgeous updated ensuite bathroom(2019) Wood plank laminate flooring throughout main level. Freshly painted with new lighting fixtures, ceiling fans, and smoke detectors. Fabulous updated kitchen (2019) with quartz countertops, stainless steel appliances, and tile backsplash. New hot water heater(2020). Beautiful finished basement with wet bar, gas fireplace, large third bedroom, and full bathroom. Five-year-old roof. Basement refrigerator included. You definitely don't want to miss this one.
Location
State MD
County Baltimore
Zoning RESIDENTIAL
Rooms
Other Rooms Living Room, Dining Room, Primary Bedroom, Bedroom 2, Bedroom 3, Kitchen, Family Room, Breakfast Room, Office
Basement Walkout Level, Sump Pump, Windows, Connecting Stairway, Partially Finished
Main Level Bedrooms 2
Interior
Hot Water Natural Gas
Heating Forced Air
Cooling Central A/C
Fireplaces Number 1
Fireplaces Type Gas/Propane
Fireplace Y
Heat Source Natural Gas
Exterior
Parking Features Garage - Front Entry, Garage Door Opener, Inside Access
Garage Spaces 2.0
Amenities Available Jog/Walk Path, Pool - Outdoor, Tennis Courts
Water Access N
Roof Type Architectural Shingle
Accessibility Level Entry - Main
Attached Garage 2
Total Parking Spaces 2
Garage Y
Building
Story 2
Sewer Public Sewer
Water Public
Architectural Style Bungalow, Ranch/Rambler
Level or Stories 2
Additional Building Above Grade, Below Grade
New Construction N
Schools
School District Baltimore County Public Schools
Others
Pets Allowed Y
HOA Fee Include Common Area Maintenance,Health Club,Recreation Facility,Pool(s)
Senior Community No
Tax ID 04032300007133
Ownership Fee Simple
SqFt Source Assessor
Special Listing Condition Standard
Pets Allowed No Pet Restrictions
Read Less

Bought with Charisse Branch • Keller Williams Realty Centre



