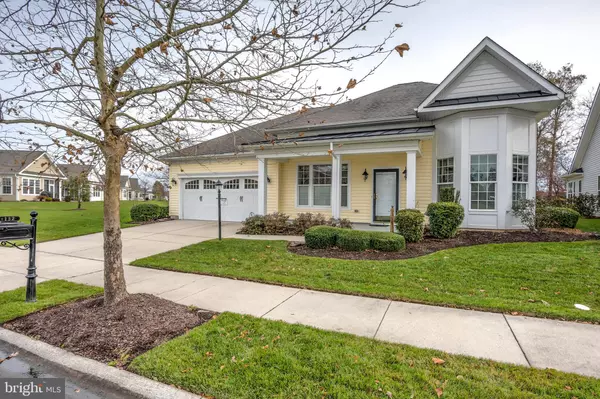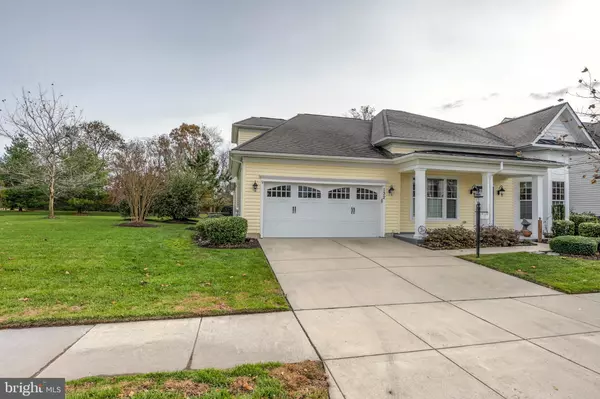For more information regarding the value of a property, please contact us for a free consultation.
132 EMILYS PINTAIL DR Bridgeville, DE 19933
Want to know what your home might be worth? Contact us for a FREE valuation!

Our team is ready to help you sell your home for the highest possible price ASAP
Key Details
Sold Price $350,000
Property Type Single Family Home
Sub Type Detached
Listing Status Sold
Purchase Type For Sale
Square Footage 3,425 sqft
Price per Sqft $102
Subdivision Heritage Shores
MLS Listing ID DESU151930
Sold Date 02/28/20
Style Contemporary
Bedrooms 4
Full Baths 3
HOA Fees $255/mo
HOA Y/N Y
Abv Grd Liv Area 3,425
Originating Board BRIGHT
Year Built 2006
Annual Tax Amount $2,731
Tax Year 2019
Lot Size 0.254 Acres
Acres 0.25
Property Description
Situated on a spacious 1/4 acre lot, this stunning, custom-built 4 bedroom, 3 bathroom home boasts an abundance of modern upgrades and is located in the desirable 55+ community of Heritage Shores. This amenity-rich community offers an incredible clubhouse, fitness center, library, computer center,several game rooms, indoor & outdoor pools, tennis and pickle ball court, golf course membership or open play golf, and more! You'll fall in love immediately upon arrival as you're welcomed with a beautifully landscaped yard and an open foyer that highlights sparkling hardwood flooring, a cozy lounging area, and a formal dining room off to the right with a tray ceiling and chair railing. Offering over 3400 square feet of living space, this home truly has room for the whole family! Crown moulding is accented throughout the home, and large bay windows provide tons of natural lighting on the main floor. The gourmet kitchen is beautifully updated with granite counter tops, a tiled back splash, a 2-seat breakfast bar, recessed lighting, and upgraded appliances including a double wall oven and a gas cook top. The kitchen opens to a bright and airy living room with vaulted ceilings and gas fireplace, that leads into a cozy nook that could be used for quiet reading or a play room for the grand kids. The entry-level master bedroom offers two walk-in closets, an en suite bathroom with his and her vanities, a tiled standing shower, and a luxurious soaking tub. The master suite also adjoins a spacious bonus area with endless potential to be utilized as an additional sun room, "man cave," or home office. The second floor features a small loft area that overlooks the living room, two bedrooms, and a shared hallway bathroom. This home also offers a screened- in porch and stone patio overlooking the backyard that would be the spot for entertaining guests or simply sipping your morning coffee as the sun rises. Move-in ready and priced to sell, this is everything you could want in a forever home. Schedule your private tour to experience all this gorgeous home has to offer!
Location
State DE
County Sussex
Area Northwest Fork Hundred (31012)
Zoning TN
Rooms
Main Level Bedrooms 2
Interior
Interior Features Breakfast Area, Built-Ins, Carpet, Ceiling Fan(s), Combination Kitchen/Living, Crown Moldings, Dining Area, Family Room Off Kitchen, Formal/Separate Dining Room, Kitchen - Island, Primary Bath(s), Recessed Lighting, Soaking Tub, Sprinkler System, Upgraded Countertops, Walk-in Closet(s), Window Treatments, Wood Floors, Kitchen - Gourmet
Hot Water Electric
Heating Forced Air, Zoned
Cooling Central A/C, Zoned
Flooring Carpet, Ceramic Tile, Hardwood
Fireplaces Number 1
Fireplaces Type Gas/Propane, Mantel(s)
Equipment Built-In Microwave, Cooktop, Dishwasher, Dryer, Disposal, Exhaust Fan, Oven - Double, Oven - Wall, Refrigerator, Washer, Water Heater - High-Efficiency
Fireplace Y
Window Features Bay/Bow,Insulated,ENERGY STAR Qualified,Vinyl Clad
Appliance Built-In Microwave, Cooktop, Dishwasher, Dryer, Disposal, Exhaust Fan, Oven - Double, Oven - Wall, Refrigerator, Washer, Water Heater - High-Efficiency
Heat Source Natural Gas
Laundry Main Floor, Has Laundry
Exterior
Exterior Feature Patio(s), Porch(es), Screened
Garage Garage - Front Entry, Built In, Inside Access
Garage Spaces 2.0
Amenities Available Billiard Room, Community Center, Fitness Center, Game Room, Recreational Center, Swimming Pool, Tennis Courts
Waterfront N
Water Access N
Accessibility None
Porch Patio(s), Porch(es), Screened
Attached Garage 2
Total Parking Spaces 2
Garage Y
Building
Lot Description Landscaping
Story 2
Foundation Block
Sewer Public Sewer
Water Public
Architectural Style Contemporary
Level or Stories 2
Additional Building Above Grade
Structure Type 9'+ Ceilings,Vaulted Ceilings,Tray Ceilings
New Construction N
Schools
School District Woodbridge
Others
Senior Community Yes
Age Restriction 55
Tax ID 131-14.00-151.00
Ownership Fee Simple
SqFt Source Estimated
Security Features Smoke Detector,Security System
Acceptable Financing Cash, Conventional, FHA, USDA, VA
Listing Terms Cash, Conventional, FHA, USDA, VA
Financing Cash,Conventional,FHA,USDA,VA
Special Listing Condition Standard
Read Less

Bought with KAREN HAMILTON • CALLAWAY FARNELL AND MOORE
GET MORE INFORMATION




