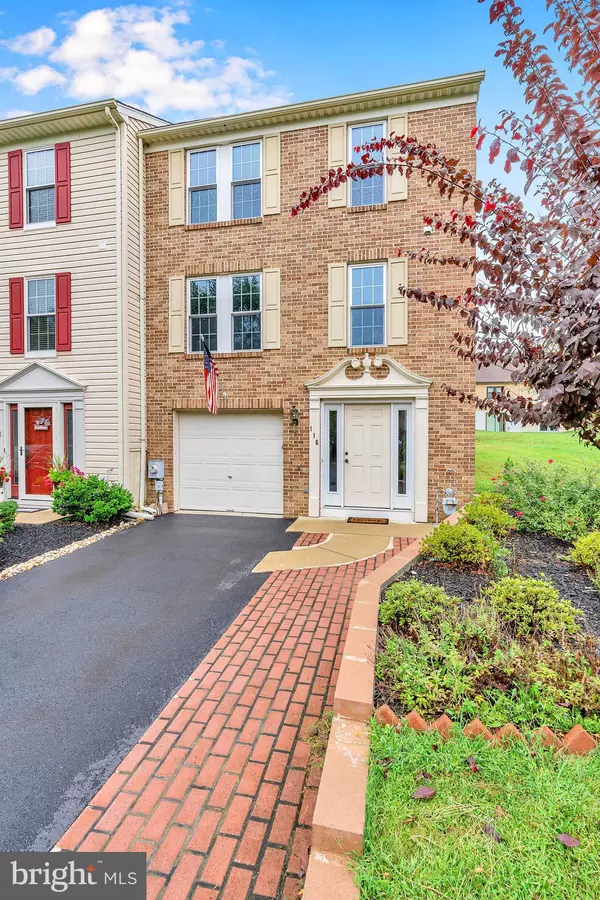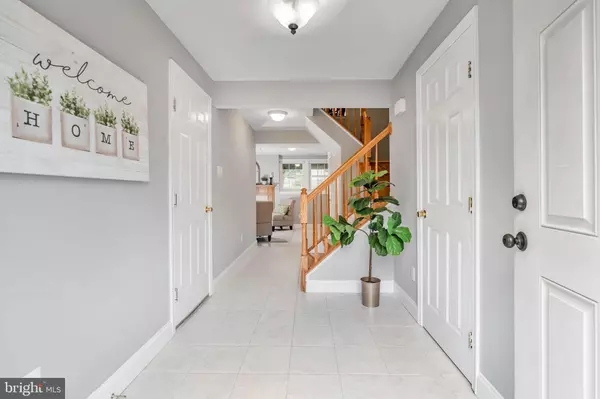For more information regarding the value of a property, please contact us for a free consultation.
116 STEVEN LN Wilmington, DE 19808
Want to know what your home might be worth? Contact us for a FREE valuation!

Our team is ready to help you sell your home for the highest possible price ASAP
Key Details
Sold Price $370,000
Property Type Townhouse
Sub Type End of Row/Townhouse
Listing Status Sold
Purchase Type For Sale
Square Footage 1,700 sqft
Price per Sqft $217
Subdivision Limestone Hills
MLS Listing ID DENC2030860
Sold Date 10/17/22
Style Colonial
Bedrooms 3
Full Baths 2
Half Baths 2
HOA Fees $22/ann
HOA Y/N Y
Abv Grd Liv Area 1,370
Originating Board BRIGHT
Year Built 1993
Annual Tax Amount $3,173
Tax Year 2022
Lot Size 4,356 Sqft
Acres 0.1
Lot Dimensions 35.00 x 130.00
Property Description
Welcome to this bright and cheerful brick front end unit townhome in the popular Pike Creek community. It is move-in ready and just unpack. It offers 3 bedrooms, 2.2 baths and an abundance of updated features throughout. You are greeted with large tiled foyer leading to a great room which can be perfect for a WFH office or a workout room or game room. The turned hardwood staircase leads you to a spacious main level with gleaming hardwood floors. Dining room with a large bay window and French doors let in lots of natural day light. The kitchen is equipped with a new stove and vent-out range hood, and lots of counter space. The upper level includes a primary bedroom suite with new full bath and walk-in closet, 2 additional bedrooms and a new hall bath. There are also powder rooms on the entry and main levels. The updates galore including: roof (2019), driveway with brick walkpath and concrete patio under deck (2020), 2 remodeled full baths boasting wall to wall/ floor to ceiling tiles (2019), hardwood staircases and upper level hardwood floors (2019), lower level great room tiled floors (2019), washer/dryer (2019), stove and range hood (2019), newer windows and French doors, newer hot water tank, newer HVAC. Whole house tastefully painted including ceilings, all window and door trims (8/2022). Relax on the large deck after a long day for a nice BBQ dinner. Close to shopping, restaurants, parks and a world class Hockessin Athletic Club. Conveniently located with easy access to everything you need for your day-to-day busy life.
Location
State DE
County New Castle
Area Elsmere/Newport/Pike Creek (30903)
Zoning NCPUD
Rooms
Other Rooms Living Room, Dining Room, Primary Bedroom, Bedroom 2, Kitchen, Bedroom 1, Great Room, Bathroom 1, Bathroom 2, Half Bath
Basement Outside Entrance, Windows, Walkout Level, Garage Access, Daylight, Partial, Front Entrance, Fully Finished
Interior
Hot Water Natural Gas
Heating Forced Air
Cooling Central A/C
Fireplaces Number 1
Fireplace Y
Heat Source Natural Gas
Laundry Lower Floor
Exterior
Garage Garage - Front Entry, Inside Access
Garage Spaces 2.0
Waterfront N
Water Access N
Accessibility None
Attached Garage 1
Total Parking Spaces 2
Garage Y
Building
Story 3
Foundation Concrete Perimeter
Sewer Public Sewer
Water Public
Architectural Style Colonial
Level or Stories 3
Additional Building Above Grade, Below Grade
New Construction N
Schools
School District Red Clay Consolidated
Others
Senior Community No
Tax ID 08-030.40-038
Ownership Fee Simple
SqFt Source Assessor
Special Listing Condition Standard
Read Less

Bought with Cheri Chenoweth • Berkshire Hathaway HomeServices PenFed Realty
GET MORE INFORMATION




