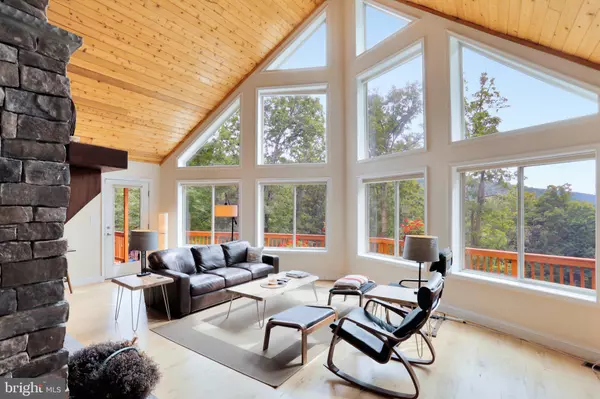For more information regarding the value of a property, please contact us for a free consultation.
873 TIMBERLAND MANOR DR Bentonville, VA 22610
Want to know what your home might be worth? Contact us for a FREE valuation!

Our team is ready to help you sell your home for the highest possible price ASAP
Key Details
Sold Price $725,000
Property Type Single Family Home
Sub Type Detached
Listing Status Sold
Purchase Type For Sale
Square Footage 4,286 sqft
Price per Sqft $169
Subdivision Timberland Manor Estates
MLS Listing ID VAWR143712
Sold Date 07/16/21
Style Chalet
Bedrooms 4
Full Baths 4
HOA Y/N N
Abv Grd Liv Area 2,606
Originating Board BRIGHT
Year Built 2009
Annual Tax Amount $3,893
Tax Year 2021
Lot Size 14.050 Acres
Acres 14.05
Property Description
Bucolic county living with amazing views. Tucked away in a peaceful and secluded country setting on Timberland Manor Dr. sits this beautiful chalet on 14 acres of fairytale woodland with a meadow, stream, and trails that lend frequent sightings of hawks, turkeys, deer, turtles and frogs. You'll love spending time in the tranquil outdoors that surrounds you on the extensive, partially-covered and screened, wrap-around Trex deck that looks upon the Shenandoah Valley below, the Blue Ridge, and the George Washington National Forest. View natures sights and breathtaking sunsets from the porches and living room windows that bring in so much natural light. This property has an amazing floor plan that features 4 bedrooms, 4 tile baths, over 4,200 finished sq ft. and has a generator transfer switch. Wood floors, French doors, convenient mud room, beautiful stone fireplace, and laundry on the main level, outlets galore, white lighting and integrated fans throughout home, upper level boasts a loft with full bath, downstairs features 2nd family room, 4th bedroom & bonus room, and disabled-accessible 4th bath. The large upgraded kitchen features a HUGE center island adding extra seating and a 3rd sink, cabinets with pull-out drawers, 5-burner gas stove with dual oven & griddle. The kitchen looks out on a country garden of perennial flowers, herbs (lavender, mint, thyme, sage, oregano, chives and asparagus) and fruit trees and vines (nectarine, peach, pear, grapes, blackberries, and kiwi). The primary & 2nd bedroom have their own private covered-deck access. " Grid-tied" solar panels significantly reduce the cost of utilities. The adjacent 11-acre property with pond is separately available. Horses Allowed! Truly a MUST SEE to appreciate! Property has a road maintenance agreement & covenants.
Location
State VA
County Warren
Zoning A
Rooms
Other Rooms Living Room, Dining Room, Primary Bedroom, Bedroom 2, Bedroom 3, Bedroom 4, Kitchen, Family Room, Laundry, Loft, Mud Room, Utility Room, Bonus Room, Primary Bathroom, Full Bath
Basement Full, Connecting Stairway, Garage Access, Interior Access, Outside Entrance, Walkout Level, Windows, Improved, Heated
Main Level Bedrooms 3
Interior
Interior Features Ceiling Fan(s), Dining Area, Kitchen - Island, Primary Bath(s), Recessed Lighting, Soaking Tub, Walk-in Closet(s), Wood Floors, Tub Shower, Upgraded Countertops, Water Treat System, Carpet
Hot Water Propane
Heating Wood Burn Stove, Heat Pump - Gas BackUp
Cooling Central A/C, Ceiling Fan(s)
Flooring Ceramic Tile, Wood
Fireplaces Number 1
Fireplaces Type Stone, Mantel(s), Wood
Equipment Built-In Microwave, Dishwasher, Dryer, Exhaust Fan, Oven/Range - Gas, Refrigerator, Stainless Steel Appliances, Washer, Water Heater
Fireplace Y
Appliance Built-In Microwave, Dishwasher, Dryer, Exhaust Fan, Oven/Range - Gas, Refrigerator, Stainless Steel Appliances, Washer, Water Heater
Heat Source Wood, Electric, Propane - Leased
Laundry Main Floor
Exterior
Exterior Feature Porch(es), Deck(s)
Garage Garage - Side Entry, Basement Garage, Inside Access
Garage Spaces 8.0
Utilities Available Propane, Electric Available
Waterfront N
Water Access N
View Mountain, Trees/Woods
Accessibility Other
Porch Porch(es), Deck(s)
Road Frontage Road Maintenance Agreement
Attached Garage 2
Total Parking Spaces 8
Garage Y
Building
Lot Description Backs to Trees, Cul-de-sac, Secluded, Trees/Wooded
Story 3
Sewer On Site Septic
Water Well
Architectural Style Chalet
Level or Stories 3
Additional Building Above Grade, Below Grade
New Construction N
Schools
School District Warren County Public Schools
Others
Senior Community No
Tax ID 36D 1 19
Ownership Fee Simple
SqFt Source Assessor
Security Features Security System
Acceptable Financing Conventional, FHA, VA, Cash
Horse Property Y
Horse Feature Horses Allowed
Listing Terms Conventional, FHA, VA, Cash
Financing Conventional,FHA,VA,Cash
Special Listing Condition Standard
Read Less

Bought with Kathy E Shank • Liberty Realty of West Virginia, Inc.
GET MORE INFORMATION




