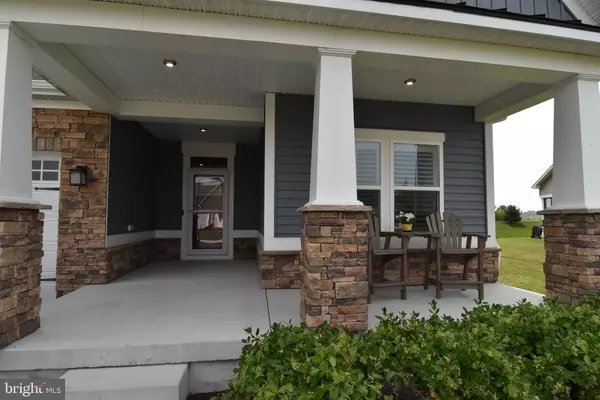For more information regarding the value of a property, please contact us for a free consultation.
27536 SHIPWRECK DR Selbyville, DE 19975
Want to know what your home might be worth? Contact us for a FREE valuation!

Our team is ready to help you sell your home for the highest possible price ASAP
Key Details
Sold Price $436,000
Property Type Single Family Home
Sub Type Detached
Listing Status Sold
Purchase Type For Sale
Square Footage 1,850 sqft
Price per Sqft $235
Subdivision Lighthouse Lakes
MLS Listing ID DESU2002200
Sold Date 10/28/21
Style Cape Cod
Bedrooms 3
Full Baths 2
HOA Fees $160/qua
HOA Y/N Y
Abv Grd Liv Area 1,850
Originating Board BRIGHT
Year Built 2018
Annual Tax Amount $1,846
Tax Year 2020
Lot Size 10,454 Sqft
Acres 0.24
Lot Dimensions 66.00 x 130.00
Property Description
Why wait for a new build and higher prices? This 3 yr old home is better than new and at a great price. Nicely kept 3 bedroom 2 bath home in beautiful amenity filed & sought after Lighthouse Lakes of Selbyville. Generous front yard with unlimited possibilities for your landscaping visions .Walk in to the lovely entryway, boasting a semi-open floor plan with hardwood floors throughout. Neutral tones allow for your vision to become reality. Lovely Plantation Blinds ,A Very Cosy living room area with gas fireplace is open to the kitchen and dining area so entertaining is fun and easy.
Take the party outdoors through the dining area to a nice size cable ready Screen porch and stone paver patio area which would be great for summer gatherings & BBQs! Main floor Owners Bedroom off the kitchen, with a warm and inviting Master Bath . Won't be on the market long.
Low HOA includes Community Clubhouse with kitchen and bar for parties, & happy hours .Also lawn maintenance, Large community pool with Gazebo,putting green, Kayak Storage ,Kayaking on any of the many community lakes, & TOT lot for the little ones. Garage also has A/C unit and Heat
The Perfect home for starting your new Life at the Beach or just a romantic & fun weekend getaway
Location
State DE
County Sussex
Area Baltimore Hundred (31001)
Zoning TN 103
Rooms
Main Level Bedrooms 3
Interior
Interior Features Carpet, Ceiling Fan(s), Entry Level Bedroom, Family Room Off Kitchen, Kitchen - Island, Sprinkler System, Walk-in Closet(s)
Hot Water Tankless
Heating Forced Air
Cooling Ceiling Fan(s), Central A/C
Flooring Hardwood, Laminated, Partially Carpeted, Other
Fireplaces Number 1
Equipment Dishwasher, Disposal, Dryer - Electric, Energy Efficient Appliances, Icemaker, Microwave, Refrigerator, Stainless Steel Appliances, Stove, Water Heater
Furnishings No
Fireplace Y
Window Features Energy Efficient
Appliance Dishwasher, Disposal, Dryer - Electric, Energy Efficient Appliances, Icemaker, Microwave, Refrigerator, Stainless Steel Appliances, Stove, Water Heater
Heat Source Natural Gas Available
Laundry Main Floor, Washer In Unit, Dryer In Unit
Exterior
Exterior Feature Patio(s), Porch(es)
Garage Garage - Front Entry, Other
Garage Spaces 8.0
Utilities Available Cable TV, Cable TV Available, Electric Available, Phone
Waterfront N
Water Access N
Roof Type Shingle
Accessibility None
Porch Patio(s), Porch(es)
Attached Garage 2
Total Parking Spaces 8
Garage Y
Building
Story 1
Foundation Crawl Space, Block
Sewer Public Sewer
Water Public
Architectural Style Cape Cod
Level or Stories 1
Additional Building Above Grade, Below Grade
Structure Type Dry Wall
New Construction N
Schools
Elementary Schools Phillip C. Showell
Middle Schools Selbyville
High Schools Sussex Central
School District Indian River
Others
Pets Allowed Y
Senior Community No
Tax ID 533-18.00-220.00
Ownership Fee Simple
SqFt Source Assessor
Acceptable Financing Conventional, FHA, USDA, VA
Horse Property N
Listing Terms Conventional, FHA, USDA, VA
Financing Conventional,FHA,USDA,VA
Special Listing Condition Standard
Pets Description No Pet Restrictions
Read Less

Bought with BRENDA HARPER • Coldwell Banker Realty
GET MORE INFORMATION




