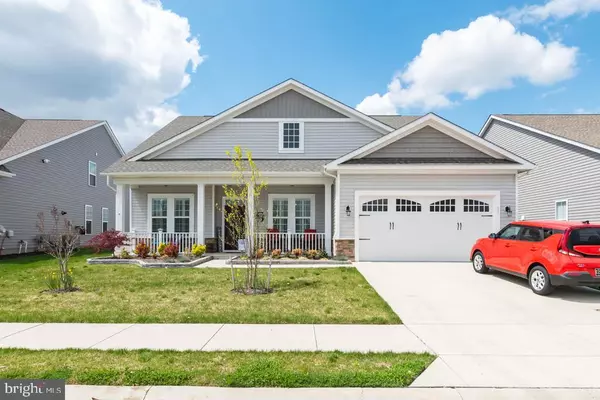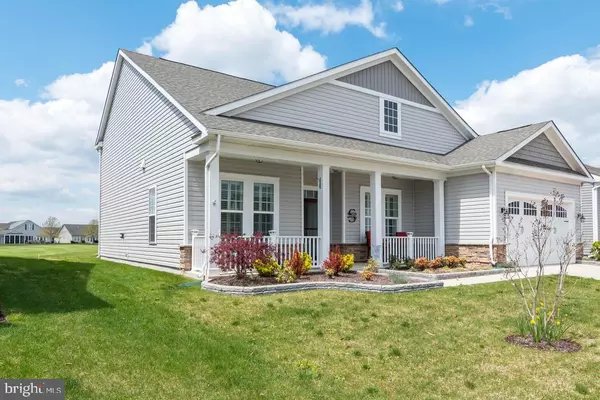For more information regarding the value of a property, please contact us for a free consultation.
53 CHAMPIONS DR Bridgeville, DE 19933
Want to know what your home might be worth? Contact us for a FREE valuation!

Our team is ready to help you sell your home for the highest possible price ASAP
Key Details
Sold Price $415,900
Property Type Single Family Home
Sub Type Detached
Listing Status Sold
Purchase Type For Sale
Square Footage 2,468 sqft
Price per Sqft $168
Subdivision Heritage Shores
MLS Listing ID DESU2023082
Sold Date 07/14/22
Style Craftsman
Bedrooms 2
Full Baths 2
Half Baths 1
HOA Fees $263/mo
HOA Y/N Y
Abv Grd Liv Area 2,468
Originating Board BRIGHT
Year Built 2020
Annual Tax Amount $3,905
Tax Year 2021
Lot Size 7,405 Sqft
Acres 0.17
Lot Dimensions 60.00 x 125.00
Property Description
This stunning 2-bedroom, 2.5-bathroom home with additional bonus rooms boasts an abundance of modern upgrades and is in the desirable 55+ community of Heritage Shores. This amenity-rich community offers an incredible clubhouse, fitness center, library, computer center, game rooms, kayak launch, indoor & outdoor pools, tennis, and pickle ball court, and more!
You will fall in love immediately upon arrival as you are welcomed into the home with gorgeous curb appeal, a large front porch with added railing for sipping your morning coffee or tea, sparkling low maintenance water-proof and scratch-proof upgraded flooring throughout, 10 ft. ceilings, and approximately 2,468 square feet of living space.
Just off the foyer resides two rooms with added french doors for privacy that have endless potential to be used for a formal dining area, home office, or third bedroom.
The kitchen is beautifully updated with granite counter tops, a breakfast bar, upgraded cabinets and under the cabinet lighting. The kitchen opens to a spacious living area that accents a cozy gas fireplace that is easy to use and perfect for those winter nights.
The primary bedroom is the perfect private oasis as it has an ensuite bathroom with two walk-in closets, custom-tiled soaking tub, standing shower, linen closet and double vanities.
The bright and airy all season sunroom was added at the time of build for additional space and year-round use, perfect as another dining or sitting area. Walk out from the sunroom onto the custom patio with shade from a pergola built by a licensed contractor with beautiful views of the golf course and the 17th hole right from the convenience of your backyard for those warm and relaxing Summer nights.
Schedule your private tour to experience all this incredible community and beautiful home have to offer!
Location
State DE
County Sussex
Area Northwest Fork Hundred (31012)
Zoning TN
Rooms
Main Level Bedrooms 2
Interior
Hot Water Electric
Heating Forced Air
Cooling Central A/C
Fireplaces Number 1
Fireplace Y
Heat Source Natural Gas
Exterior
Garage Garage - Front Entry, Inside Access
Garage Spaces 4.0
Amenities Available Billiard Room, Club House, Common Grounds, Community Center, Dog Park, Exercise Room, Fitness Center, Game Room, Golf Club, Golf Course, Golf Course Membership Available, Jog/Walk Path, Library, Swimming Pool, Tennis Courts, Retirement Community
Waterfront N
Water Access N
Accessibility No Stairs
Attached Garage 2
Total Parking Spaces 4
Garage Y
Building
Story 1
Foundation Slab
Sewer Public Sewer
Water Public
Architectural Style Craftsman
Level or Stories 1
Additional Building Above Grade, Below Grade
New Construction N
Schools
School District Woodbridge
Others
HOA Fee Include Common Area Maintenance,Management
Senior Community Yes
Age Restriction 55
Tax ID 131-14.00-651.00
Ownership Fee Simple
SqFt Source Assessor
Acceptable Financing Cash, Conventional, FHA, VA
Listing Terms Cash, Conventional, FHA, VA
Financing Cash,Conventional,FHA,VA
Special Listing Condition Standard
Read Less

Bought with Betty Jane M Corey • Century 21 Emerald
GET MORE INFORMATION




