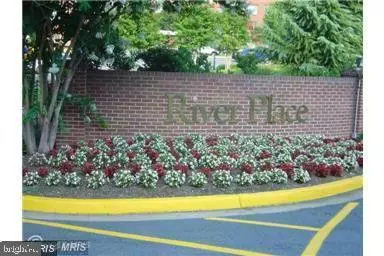For more information regarding the value of a property, please contact us for a free consultation.
1021 ARLINGTON BLVD #709 Arlington, VA 22209
Want to know what your home might be worth? Contact us for a FREE valuation!

Our team is ready to help you sell your home for the highest possible price ASAP
Key Details
Sold Price $147,000
Property Type Condo
Sub Type Condo/Co-op
Listing Status Sold
Purchase Type For Sale
Square Footage 514 sqft
Price per Sqft $285
Subdivision River Place
MLS Listing ID VAAR2003504
Sold Date 10/26/21
Style Contemporary
Bedrooms 1
Full Baths 1
Condo Fees $415/mo
HOA Y/N N
Abv Grd Liv Area 514
Originating Board BRIGHT
Year Built 1955
Annual Tax Amount $1,337
Tax Year 2021
Property Description
New Improved Price! Seller give huge discount for buyer's TLC! Just need a fresh new paint!
ONLY 2 BLOCKS ROSSLYN METRO CENTER 8 ORANGE, BLUE,SILVER LINES. IT IS STROLL ACROSS KEY BRIDGE TO GEO"TWN & DC, AND CLOSE TO CAFES PUBS SHOPS & RESTAURANTS. 1BR 1Bath features: Gourmet Kit. Plenty of Cabinets &Granite Counters & SS Appliances, New Light Fixtures, Foyer CeramTile*Closet Organizers, New Picture Windows,& Remodel Bath w/ Custom Ceramic Surrounds & Floor*1 out door parking space PS 123**Coop fee incl Basic Util Amenitie*Pool*Fitness Center* 24HR Gatehse*Concierge. The seller already give the credit to change a new vanity. This is the best deal you can find. Best for starter and cash flow investors.
Location
State VA
County Arlington
Zoning RA4.8
Rooms
Other Rooms Living Room, Primary Bedroom, Kitchen, Foyer, Other
Main Level Bedrooms 1
Interior
Interior Features Combination Dining/Living, Built-Ins, Upgraded Countertops, Floor Plan - Open
Hot Water Oil, Natural Gas
Heating Central
Cooling Central A/C
Equipment Dishwasher, Disposal, Exhaust Fan, Refrigerator, Stove
Fireplace N
Window Features Double Pane,Screens,Insulated
Appliance Dishwasher, Disposal, Exhaust Fan, Refrigerator, Stove
Heat Source Natural Gas, Central
Laundry Common
Exterior
Garage Spaces 1.0
Parking On Site 1
Utilities Available Cable TV Available, Under Ground
Amenities Available Bank / Banking On-site, Beauty Salon, Billiard Room, Common Grounds, Concierge, Community Center, Convenience Store, Elevator, Extra Storage, Fitness Center, Gated Community, Laundry Facilities, Newspaper Service, Picnic Area, Party Room, Pool - Outdoor, Recreational Center, Sauna, Security, Spa, Swimming Pool, Tot Lots/Playground, Exercise Room
Waterfront N
Water Access N
Accessibility Elevator
Total Parking Spaces 1
Garage N
Building
Story 1
Unit Features Mid-Rise 5 - 8 Floors
Sewer Lateral/Tap on Site
Water Public
Architectural Style Contemporary
Level or Stories 1
Additional Building Above Grade, Below Grade
Structure Type Plaster Walls
New Construction N
Schools
Middle Schools Williamsburg
High Schools Yorktown
School District Arlington County Public Schools
Others
Pets Allowed Y
HOA Fee Include Electricity,Water,Gas,Pool(s),Common Area Maintenance,Insurance,Management,Recreation Facility,Security Gate,Snow Removal
Senior Community No
Tax ID 17-042-217
Ownership Cooperative
Security Features Desk in Lobby,24 hour security,Smoke Detector,Main Entrance Lock
Acceptable Financing Other
Listing Terms Other
Financing Other
Special Listing Condition Standard
Pets Description Case by Case Basis
Read Less

Bought with BANGHUA YAN • Samson Properties
GET MORE INFORMATION




