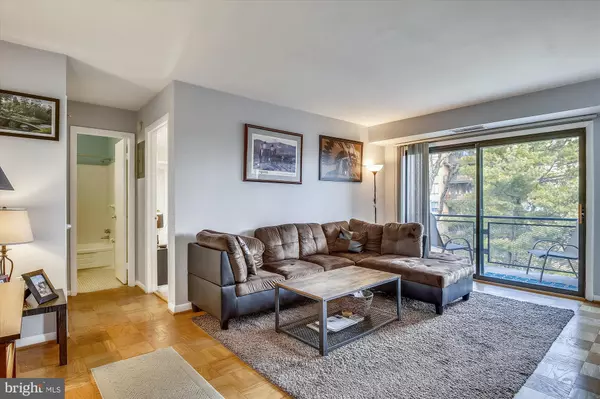For more information regarding the value of a property, please contact us for a free consultation.
4373 LEE HWY #406 Arlington, VA 22207
Want to know what your home might be worth? Contact us for a FREE valuation!

Our team is ready to help you sell your home for the highest possible price ASAP
Key Details
Sold Price $249,900
Property Type Condo
Sub Type Condo/Co-op
Listing Status Sold
Purchase Type For Sale
Square Footage 662 sqft
Price per Sqft $377
Subdivision Carlyn Place
MLS Listing ID VAAR175742
Sold Date 04/05/21
Style Other
Bedrooms 1
Full Baths 1
Condo Fees $525/mo
HOA Y/N N
Abv Grd Liv Area 662
Originating Board BRIGHT
Year Built 1961
Annual Tax Amount $2,192
Tax Year 2020
Property Description
Fantastic condo located in a perfect setting along the Lee Hwy corridor with proximity to Lee Heights, Cherrydale and Ballston. Garden-style building perfect for social distancing with no need for elevators or long, cramped hallways. The unit features a living room with glass doors to a large balcony, dining room, and renovated kitchen with stainless steel appliances, granite countertops, gas cooking and washer/dryer. The bedroom has two large closets and a wall-sized window overlooking a quiet area and the bathroom has been recently refreshed. Nicely finished wood floors, top floor location with tree-top views and two parking spots. Extra bonus is totally individual heating and cooling ... you can have heat or a/c any day of the year with no need for complex to turn on/off systems. The building features a gym and storage unit in lower level. Condo fee includes all utilities and amenities.
Location
State VA
County Arlington
Zoning RA8-18
Rooms
Main Level Bedrooms 1
Interior
Interior Features Ceiling Fan(s), Dining Area, Floor Plan - Traditional
Hot Water Natural Gas
Heating Forced Air
Cooling Ceiling Fan(s), Central A/C
Flooring Wood
Equipment Built-In Microwave, Dishwasher, Disposal, Dryer, Icemaker, Oven/Range - Gas, Stainless Steel Appliances, Refrigerator, Washer
Appliance Built-In Microwave, Dishwasher, Disposal, Dryer, Icemaker, Oven/Range - Gas, Stainless Steel Appliances, Refrigerator, Washer
Heat Source Natural Gas
Laundry Dryer In Unit, Washer In Unit
Exterior
Garage Spaces 2.0
Amenities Available Exercise Room, Extra Storage
Waterfront N
Water Access N
Accessibility None
Total Parking Spaces 2
Garage N
Building
Story 1
Unit Features Garden 1 - 4 Floors
Sewer Public Sewer
Water Public
Architectural Style Other
Level or Stories 1
Additional Building Above Grade, Below Grade
New Construction N
Schools
School District Arlington County Public Schools
Others
Pets Allowed N
HOA Fee Include Air Conditioning,Common Area Maintenance,Electricity,Gas,Heat,Lawn Maintenance,Management,Parking Fee,Recreation Facility,Reserve Funds,Sewer,Snow Removal,Trash,Water
Senior Community No
Tax ID 07-001-219
Ownership Condominium
Security Features Main Entrance Lock
Acceptable Financing Cash, Conventional
Listing Terms Cash, Conventional
Financing Cash,Conventional
Special Listing Condition Standard
Read Less

Bought with Boban Mathew • MXW Real Estate
GET MORE INFORMATION




