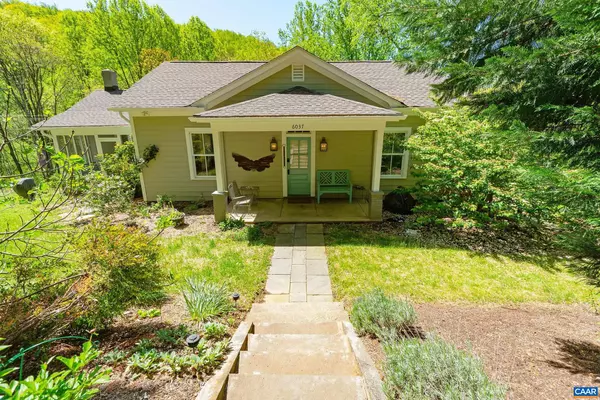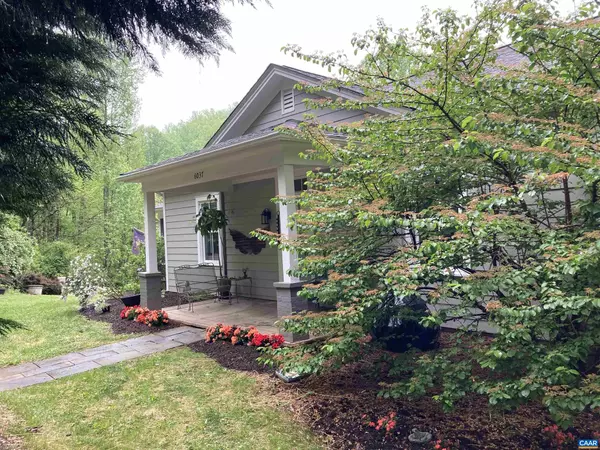For more information regarding the value of a property, please contact us for a free consultation.
6037 PLANK RD Afton, VA 22920
Want to know what your home might be worth? Contact us for a FREE valuation!

Our team is ready to help you sell your home for the highest possible price ASAP
Key Details
Sold Price $395,000
Property Type Single Family Home
Sub Type Detached
Listing Status Sold
Purchase Type For Sale
Square Footage 1,735 sqft
Price per Sqft $227
Subdivision Unknown
MLS Listing ID 629745
Sold Date 06/15/22
Style Cottage
Bedrooms 2
Full Baths 2
HOA Y/N N
Abv Grd Liv Area 1,157
Originating Board CAAR
Year Built 1940
Annual Tax Amount $1,555
Tax Year 2022
Lot Size 6.340 Acres
Acres 6.34
Property Sub-Type Detached
Property Description
BROADBAND FIBER OPTIC internet service!TRULY CHARMING BATESVILLE COTTAGE with many upgrades and in move in condition. Open floor plan, high ceilings, lots of custom built-ins on a light filled south facing site with a wonderful deck overlooking 6.34 acres with mature plantings, fenced garden and fire pit seating area. Great eat-in kitchen with soapstone counters. Living room, study, dining room,master bedroom and screened porch . So much more! A lovely bedroom & bath with heated floors on lower walk out level with separate access has been a perfect airbnb, but can also be an alternative master suite. Second upstairs bedroom and can easily be converted back for a THIRD BEDROOM. Detached outbuilding was originally a farm stand building and can be a great workshop or artists studio. Batesville is a thriving, friendly community. All the conveniences of Crozet are only minutes away. Interior layout was Shelter Associate designed.,Painted Cabinets,Soapstone Counter,White Cabinets
Location
State VA
County Albemarle
Zoning R
Rooms
Other Rooms Living Room, Kitchen, Foyer, Study, Laundry, Full Bath, Additional Bedroom
Basement Interior Access, Outside Entrance, Partially Finished, Walkout Level, Windows
Main Level Bedrooms 1
Interior
Interior Features Kitchen - Eat-In, Recessed Lighting, Entry Level Bedroom
Heating Heat Pump(s)
Cooling Central A/C, Heat Pump(s)
Flooring Ceramic Tile, Hardwood, Wood
Equipment Dryer, Washer, Dishwasher, Oven/Range - Gas, Refrigerator
Fireplace N
Appliance Dryer, Washer, Dishwasher, Oven/Range - Gas, Refrigerator
Heat Source Propane - Owned
Exterior
Exterior Feature Deck(s), Porch(es)
Utilities Available Electric Available
View Pasture, Trees/Woods, Garden/Lawn
Roof Type Composite
Farm Other
Accessibility None
Porch Deck(s), Porch(es)
Road Frontage Public
Garage N
Building
Lot Description Landscaping
Story 1
Foundation Block
Sewer Septic Exists
Water Well
Architectural Style Cottage
Level or Stories 1
Additional Building Above Grade, Below Grade
Structure Type 9'+ Ceilings
New Construction N
Schools
Elementary Schools Brownsville
Middle Schools Henley
High Schools Western Albemarle
School District Albemarle County Public Schools
Others
Ownership Other
Special Listing Condition Standard
Read Less

Bought with SHERRY MILLARD • LONG & FOSTER - CHARLOTTESVILLE



