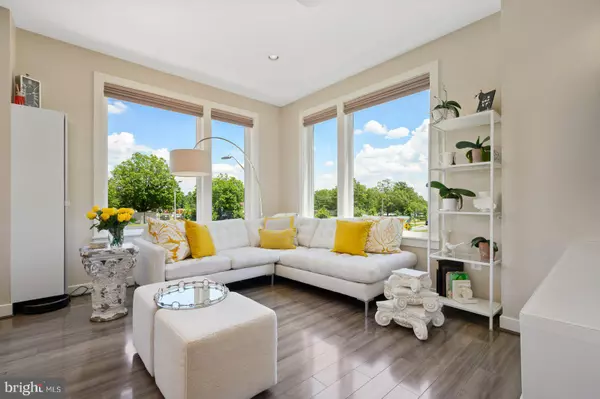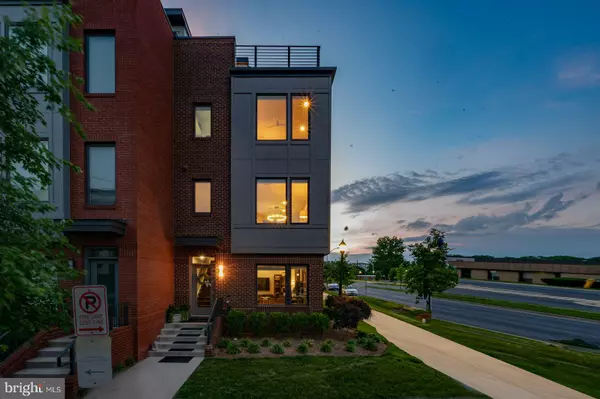For more information regarding the value of a property, please contact us for a free consultation.
8031 RED HOOK ST Rockville, MD 20855
Want to know what your home might be worth? Contact us for a FREE valuation!

Our team is ready to help you sell your home for the highest possible price ASAP
Key Details
Sold Price $1,050,000
Property Type Townhouse
Sub Type End of Row/Townhouse
Listing Status Sold
Purchase Type For Sale
Square Footage 2,888 sqft
Price per Sqft $363
Subdivision Westside At Shady Grove Metro
MLS Listing ID MDMC2006840
Sold Date 10/07/21
Style Contemporary
Bedrooms 4
Full Baths 3
Half Baths 1
HOA Fees $170/mo
HOA Y/N Y
Abv Grd Liv Area 2,888
Originating Board BRIGHT
Year Built 2018
Annual Tax Amount $10,069
Tax Year 2021
Lot Size 1,679 Sqft
Acres 0.04
Property Description
One word, "WOW!" .........First time available, corner unit, Davis Model with close to 3,000 sq feet of living and entertaining space.
Don't wait on new construction! Move in NOW!
This is 1 of only 8 oversized luxury EYA townhomes in the neighborhood! This luxury home is drenched in natural light and gorgeous sunset views with a huge 1,000 sq. ft. rooftop terrace that features a custom built stainless steel kitchen and saltwater hot tub!
Owners have spent over $300K in luxury upgrades to include: first floor Multi-Generation Suite with radiant heated floors, solid oak stairs on all 3 levels, fully automated home with lights, locks, window shades, music, alarm, all with Alexa integration. The gourmet kitchen includes the deluxe package to include floor-to-ceiling custom cabinetry, stainless steel appliances, granite and quartz counters, wine fridge, instant hot water dispenser, kitchen secretary nook, and a beautiful natural gas fireplace. The large, 2 car garage has tons of custom storage space and gorgeous Epoxy flooring. Home is still under builder's warranty.
*This home is a LEED Certified Green Home. LEED certified green homes use less energy and fewer resources and are healthier for you and your family.
Everything in this stunning home is done with a touch of a remote or with voice activation. The owners spared no expense in making this home truly one of a kind!
Westside at Shady Grove Community boasts a beautiful clubhouse, meeting room, fitness center, outdoor kiddie playground, swimming pool, outdoor lounge areas, etc.
Neighborhood is walking distance to Shady Grove Red Line Metro, Starbucks, groceries, beer and wine store, soon to-be-built CVS and more! Minutes to I-270, Crown, and Rio!! Now is your time to capitalize on this no longer available unit in the new Westside Community!!!
Location
State MD
County Montgomery
Zoning CRT1.
Rooms
Other Rooms Living Room, Dining Room, Bedroom 2, Bedroom 3, Bedroom 4, Kitchen, Foyer, Bedroom 1, Laundry, Other, Office, Storage Room, Utility Room, Bathroom 1, Bathroom 2, Bathroom 3, Full Bath
Main Level Bedrooms 1
Interior
Interior Features Breakfast Area, Built-Ins, Bar, Central Vacuum, Combination Dining/Living, Combination Kitchen/Living, Dining Area, Family Room Off Kitchen, Floor Plan - Open, Kitchen - Gourmet, Kitchen - Island, Recessed Lighting, Upgraded Countertops, Walk-in Closet(s), Wet/Dry Bar, WhirlPool/HotTub, Window Treatments, Wood Floors, Other
Hot Water Natural Gas
Heating Forced Air
Cooling Central A/C
Flooring Wood, Ceramic Tile
Fireplaces Number 2
Equipment Built-In Microwave, Central Vacuum, Dishwasher, Disposal, Dryer, Energy Efficient Appliances, Oven/Range - Gas, Refrigerator, Stainless Steel Appliances, Stove, Washer, Water Heater
Fireplace Y
Appliance Built-In Microwave, Central Vacuum, Dishwasher, Disposal, Dryer, Energy Efficient Appliances, Oven/Range - Gas, Refrigerator, Stainless Steel Appliances, Stove, Washer, Water Heater
Heat Source Natural Gas
Laundry Upper Floor
Exterior
Exterior Feature Roof, Terrace, Deck(s)
Garage Garage - Rear Entry, Garage Door Opener, Inside Access
Garage Spaces 2.0
Amenities Available Club House, Common Grounds, Community Center, Exercise Room, Fitness Center, Game Room, Party Room, Pool - Outdoor, Swimming Pool, Tot Lots/Playground
Waterfront N
Water Access N
View City, Garden/Lawn, Panoramic, Street, Trees/Woods
Accessibility None
Porch Roof, Terrace, Deck(s)
Attached Garage 2
Total Parking Spaces 2
Garage Y
Building
Lot Description Corner, Landscaping, Level
Story 3
Sewer Public Sewer
Water Public
Architectural Style Contemporary
Level or Stories 3
Additional Building Above Grade, Below Grade
Structure Type Dry Wall,High
New Construction N
Schools
School District Montgomery County Public Schools
Others
Pets Allowed Y
HOA Fee Include Common Area Maintenance,Health Club,Pool(s),Recreation Facility,Snow Removal,Sewer,Trash,Lawn Maintenance
Senior Community No
Tax ID 160903751933
Ownership Fee Simple
SqFt Source Assessor
Security Features Motion Detectors,Security System,Monitored,Electric Alarm,Fire Detection System,Smoke Detector
Acceptable Financing Cash, Conventional, FHA, VA
Horse Property N
Listing Terms Cash, Conventional, FHA, VA
Financing Cash,Conventional,FHA,VA
Special Listing Condition Standard
Pets Description No Pet Restrictions
Read Less

Bought with Indera N Coggins • Berkshire Hathaway HomeServices Homesale Realty
GET MORE INFORMATION




