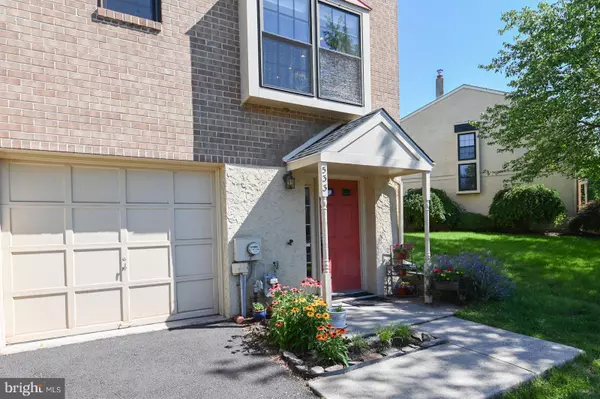For more information regarding the value of a property, please contact us for a free consultation.
533 CANTERBURY RD Jeffersonville, PA 19403
Want to know what your home might be worth? Contact us for a FREE valuation!

Our team is ready to help you sell your home for the highest possible price ASAP
Key Details
Sold Price $260,000
Property Type Townhouse
Sub Type End of Row/Townhouse
Listing Status Sold
Purchase Type For Sale
Square Footage 1,280 sqft
Price per Sqft $203
Subdivision Westover Crossing
MLS Listing ID PAMC2000550
Sold Date 08/27/21
Style Traditional
Bedrooms 2
Full Baths 2
Half Baths 1
HOA Fees $85/mo
HOA Y/N Y
Abv Grd Liv Area 1,280
Originating Board BRIGHT
Year Built 1986
Annual Tax Amount $5,316
Tax Year 2021
Lot Size 4,175 Sqft
Acres 0.1
Lot Dimensions 63.00 x 0.00
Property Description
Welcome home to this beautifully updated and meticulously maintained end-unit townhome in highly-coveted Westover Crossing! This amazing property is perfectly situated between the Schuylkill River Trail and Westover Golf Club—located in one of the most desirable communities in West Norriton. Enjoy not only fabulous living space and tranquil outdoor surroundings, but also fantastic amenities including an outdoor pool, tennis courts and a community clubhouse.
One of few units that offers an attached garage with interior access, this home also boasts two full baths and a finished loft that offers excellent options for a home office, project/art room, music room, extra bedroom—an endless array of possibilities! Enter the first floor through a spacious foyer to find a basement, laundry and interior access to garage complete with great storage and flex space. The second floor offers a lovely updated kitchen, dining room, powder room and sun-filled living room that opens to a large deck—perfect for both entertaining and peacefully enjoying the lush outdoors. An open floor plan, newly installed hardwood floors, recessed lighting, quartz countertops and a calming paint palette are just a few of the many features this home offers.
Heading to the third floor through a sun-drenched stairwell awaits two spacious bedrooms, each with its own fully-renovated bathroom. New carpeting, Travertine tile, recessed lighting, custom shades and new windows appoint this home—further complimented with tons of closet space in both bedrooms and baths.
Move to the fourth floor to enjoy a finished loft that provides many options for a variety of needs. Whether considering a home office, library, guest, fitness or art room—this extra flex space will not disappoint.
Westover Crossing offers a wonderful community with access to both the Schuylkill River Trail and Westover Country Club. When ready to enjoy life beyond this fabulous community, discover this home’s quick and convenient access to the Philadelphia Airport, several major highways, incredible shopping, dining and a host of entertainment venues.
Location
State PA
County Montgomery
Area West Norriton Twp (10663)
Zoning 1101 RES
Rooms
Other Rooms Living Room, Dining Room, Bedroom 2, Kitchen, Basement, Foyer, Bedroom 1, Laundry, Loft
Basement Partial
Interior
Interior Features Breakfast Area, Carpet, Ceiling Fan(s), Floor Plan - Open, Recessed Lighting, Stall Shower, Tub Shower, Upgraded Countertops, Window Treatments, Wood Floors, Pantry, Dining Area
Hot Water Natural Gas
Heating Forced Air
Cooling Central A/C
Flooring Carpet, Ceramic Tile, Hardwood
Equipment Built-In Microwave, Built-In Range, Dishwasher, Disposal, Energy Efficient Appliances, Microwave, Oven/Range - Gas, Refrigerator, Washer, Dryer, Water Heater - High-Efficiency, Range Hood
Fireplace N
Window Features Energy Efficient,Low-E,Sliding
Appliance Built-In Microwave, Built-In Range, Dishwasher, Disposal, Energy Efficient Appliances, Microwave, Oven/Range - Gas, Refrigerator, Washer, Dryer, Water Heater - High-Efficiency, Range Hood
Heat Source Natural Gas
Exterior
Exterior Feature Deck(s)
Garage Garage - Front Entry, Garage Door Opener, Inside Access
Garage Spaces 3.0
Amenities Available Tennis Courts, Club House, Pool - Outdoor
Waterfront N
Water Access N
Roof Type Pitched,Shingle
Accessibility None
Porch Deck(s)
Attached Garage 1
Total Parking Spaces 3
Garage Y
Building
Lot Description Backs - Open Common Area, Front Yard, Landscaping, Rear Yard, SideYard(s)
Story 4
Sewer Public Sewer
Water Public
Architectural Style Traditional
Level or Stories 4
Additional Building Above Grade, Below Grade
New Construction N
Schools
School District Norristown Area
Others
HOA Fee Include Common Area Maintenance,Pool(s),Snow Removal,Trash,Lawn Maintenance
Senior Community No
Tax ID 63-00-00881-046
Ownership Fee Simple
SqFt Source Assessor
Special Listing Condition Standard
Read Less

Bought with Mei Chen • Canaan Realty Investment Group
GET MORE INFORMATION




