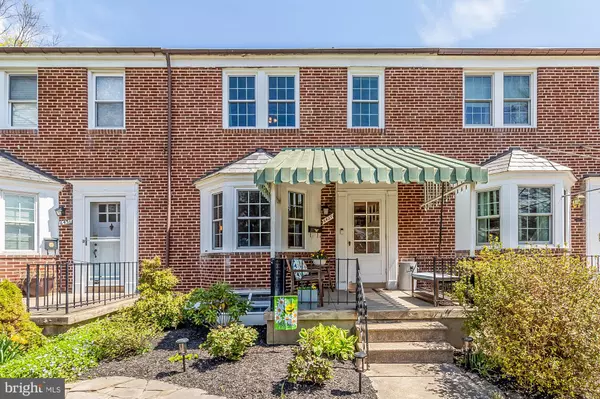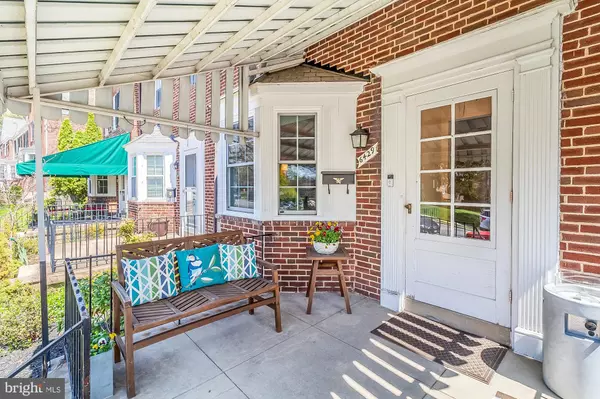For more information regarding the value of a property, please contact us for a free consultation.
6429 BLENHEIM RD Baltimore, MD 21212
Want to know what your home might be worth? Contact us for a FREE valuation!

Our team is ready to help you sell your home for the highest possible price ASAP
Key Details
Sold Price $395,000
Property Type Townhouse
Sub Type Interior Row/Townhouse
Listing Status Sold
Purchase Type For Sale
Square Footage 1,675 sqft
Price per Sqft $235
Subdivision Gaywood
MLS Listing ID MDBC2031948
Sold Date 05/17/22
Style Traditional
Bedrooms 3
Full Baths 2
Half Baths 1
HOA Y/N N
Abv Grd Liv Area 1,440
Originating Board BRIGHT
Year Built 1944
Annual Tax Amount $4,231
Tax Year 2022
Lot Size 2,020 Sqft
Acres 0.05
Property Sub-Type Interior Row/Townhouse
Property Description
This is one of only a hand full of homes offering 1440 Square Feet in the desired Gaywood Community. AMAZING! Extra features include a MAIN LEVEL POWDER ROOM, Hardwoods, Living Room Bay Window, SS Appliances and built- in Pantry, Upper level offers 3 spacious Bedrooms and a Full Bath with separate shower. The lower level has a finished Knotty Pine club room with a classic built-in bar and new carpeting. The lower level Full Bath has been nicely updated. The laundry offers elevated Front Load Washer and Dryer. Most windows have been replaced along with a new rear door. There is a brick patio and picket fencing in the rear. The icing on the cake is the sought after garage across the alley. This location offers a 2 way street with ample parking and is a short walk to the Rogers Forge Tot Lot and The Gaywood Green. West Towson Blue Ribbon Elementary School. Listing agent is related to seller.
Location
State MD
County Baltimore
Zoning RS
Direction West
Rooms
Other Rooms Living Room, Dining Room, Primary Bedroom, Bedroom 2, Bedroom 3, Kitchen
Basement Full, Partially Finished
Main Level Bedrooms 3
Interior
Interior Features Attic, Carpet, Ceiling Fan(s), Floor Plan - Traditional
Hot Water Natural Gas
Heating Radiator
Cooling Ceiling Fan(s), Central A/C
Equipment Built-In Microwave, Dishwasher, Dryer - Gas, Exhaust Fan, Oven/Range - Gas, Refrigerator, Stainless Steel Appliances, Washer
Appliance Built-In Microwave, Dishwasher, Dryer - Gas, Exhaust Fan, Oven/Range - Gas, Refrigerator, Stainless Steel Appliances, Washer
Heat Source Natural Gas
Exterior
Exterior Feature Patio(s)
Parking Features Other
Garage Spaces 1.0
Fence Rear
Water Access N
Roof Type Slate
Accessibility None
Porch Patio(s)
Total Parking Spaces 1
Garage Y
Building
Story 3
Foundation Block
Sewer Public Sewer
Water Public
Architectural Style Traditional
Level or Stories 3
Additional Building Above Grade, Below Grade
New Construction N
Schools
Elementary Schools West Towson
Middle Schools Dumbarton
High Schools Towson
School District Baltimore County Public Schools
Others
Senior Community No
Tax ID 04090902206230
Ownership Fee Simple
SqFt Source Assessor
Special Listing Condition Standard
Read Less

Bought with David J Knight • Berkshire Hathaway HomeServices PenFed Realty



