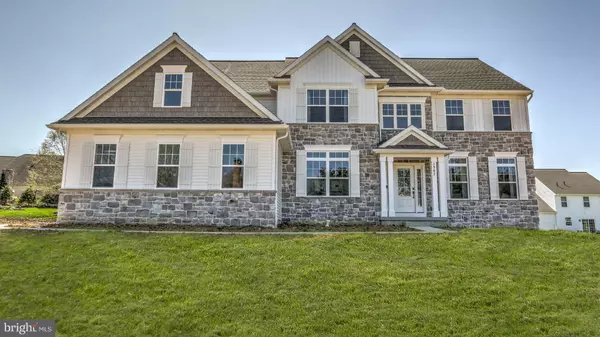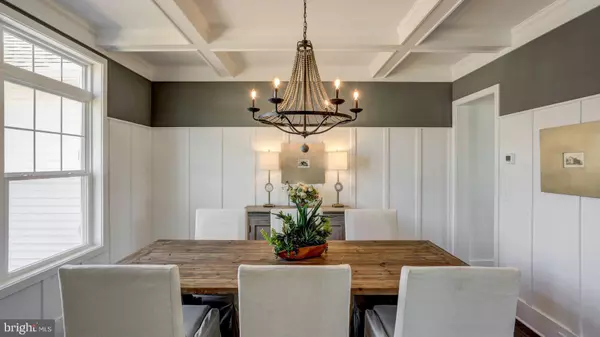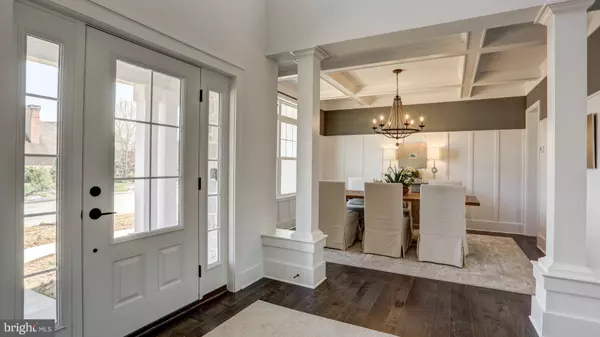For more information regarding the value of a property, please contact us for a free consultation.
1567 CAMBRIDGE DR Lebanon, PA 17042
Want to know what your home might be worth? Contact us for a FREE valuation!

Our team is ready to help you sell your home for the highest possible price ASAP
Key Details
Sold Price $629,990
Property Type Single Family Home
Sub Type Detached
Listing Status Sold
Purchase Type For Sale
Square Footage 3,086 sqft
Price per Sqft $204
Subdivision Strathford Meadows
MLS Listing ID PALN2004428
Sold Date 04/22/22
Style Traditional
Half Baths 1
HOA Y/N N
Abv Grd Liv Area 3,086
Originating Board BRIGHT
Year Built 2021
Tax Year 2021
Lot Size 0.340 Acres
Acres 0.34
Property Description
The Avondale by Garman Builders is a 3086 square foot 4 bedroom, 2.5 bath home. The first floor features and 2 story foyer, formal dining room, study, gourmet kitchen/breakfast area, family room, drop zone, walk in pantry, powder room and laundry room. The second floor features a spacious master suite with a very large walk in closet with natural light. The master bath features a soaking tub, glass and tile shower and double vanity. Settlement to be scheduled 4/22/22 or after.
Location
State PA
County Lebanon
Area South Lebanon Twp (13230)
Zoning RESIDENTIAL
Rooms
Other Rooms Laundry
Basement Unfinished, Full
Interior
Interior Features Breakfast Area, Carpet, Family Room Off Kitchen, Floor Plan - Open, Formal/Separate Dining Room, Kitchen - Eat-In, Kitchen - Gourmet, Kitchen - Island, Kitchen - Table Space, Pantry, Recessed Lighting, Soaking Tub, Stall Shower, Upgraded Countertops, Wainscotting, Walk-in Closet(s), Wood Floors
Hot Water Electric
Heating Forced Air
Cooling Central A/C
Flooring Carpet, Ceramic Tile, Hardwood, Vinyl
Fireplaces Type Gas/Propane, Mantel(s), Stone
Equipment Built-In Microwave, Dishwasher, Disposal, Humidifier, Oven - Wall, Oven/Range - Electric, Range Hood, Refrigerator, Stainless Steel Appliances, Stove, Washer/Dryer Hookups Only, Water Heater
Fireplace Y
Appliance Built-In Microwave, Dishwasher, Disposal, Humidifier, Oven - Wall, Oven/Range - Electric, Range Hood, Refrigerator, Stainless Steel Appliances, Stove, Washer/Dryer Hookups Only, Water Heater
Heat Source Natural Gas
Laundry Main Floor
Exterior
Parking Features Garage - Side Entry, Garage Door Opener, Inside Access
Garage Spaces 3.0
Water Access N
Accessibility None
Attached Garage 3
Total Parking Spaces 3
Garage Y
Building
Lot Description Cleared, Landscaping
Story 2
Foundation Other
Sewer Public Sewer
Water Public
Architectural Style Traditional
Level or Stories 2
Additional Building Above Grade, Below Grade
Structure Type 9'+ Ceilings,Wood Walls,2 Story Ceilings
New Construction Y
Schools
Middle Schools Cedar Crest
High Schools Cedar Crest
School District Cornwall-Lebanon
Others
Senior Community No
Tax ID 30-2341628-360822-0000
Ownership Fee Simple
SqFt Source Assessor
Acceptable Financing Cash, Conventional, VA
Listing Terms Cash, Conventional, VA
Financing Cash,Conventional,VA
Special Listing Condition Standard
Read Less

Bought with CHRISTIE FUGATE • Coldwell Banker Realty



